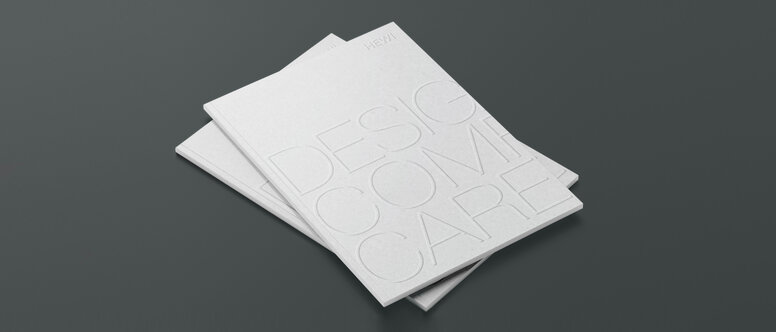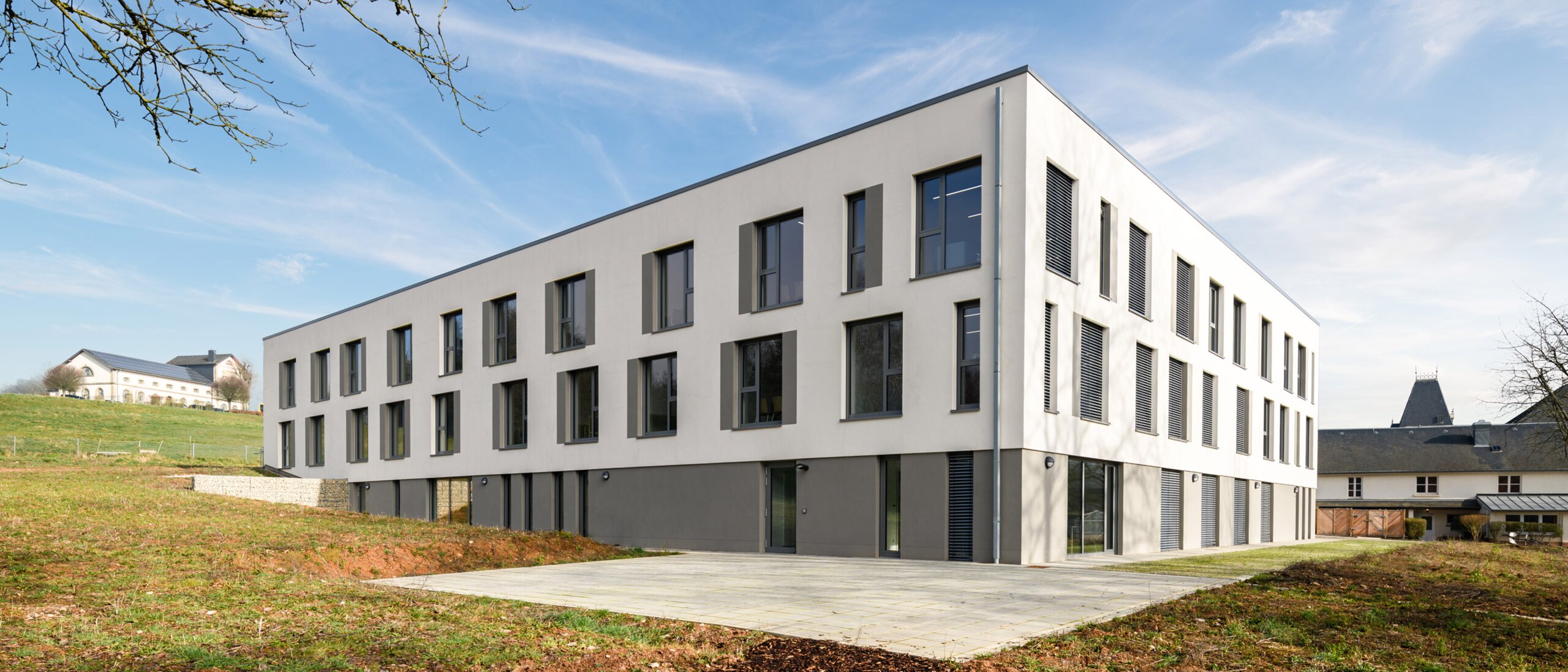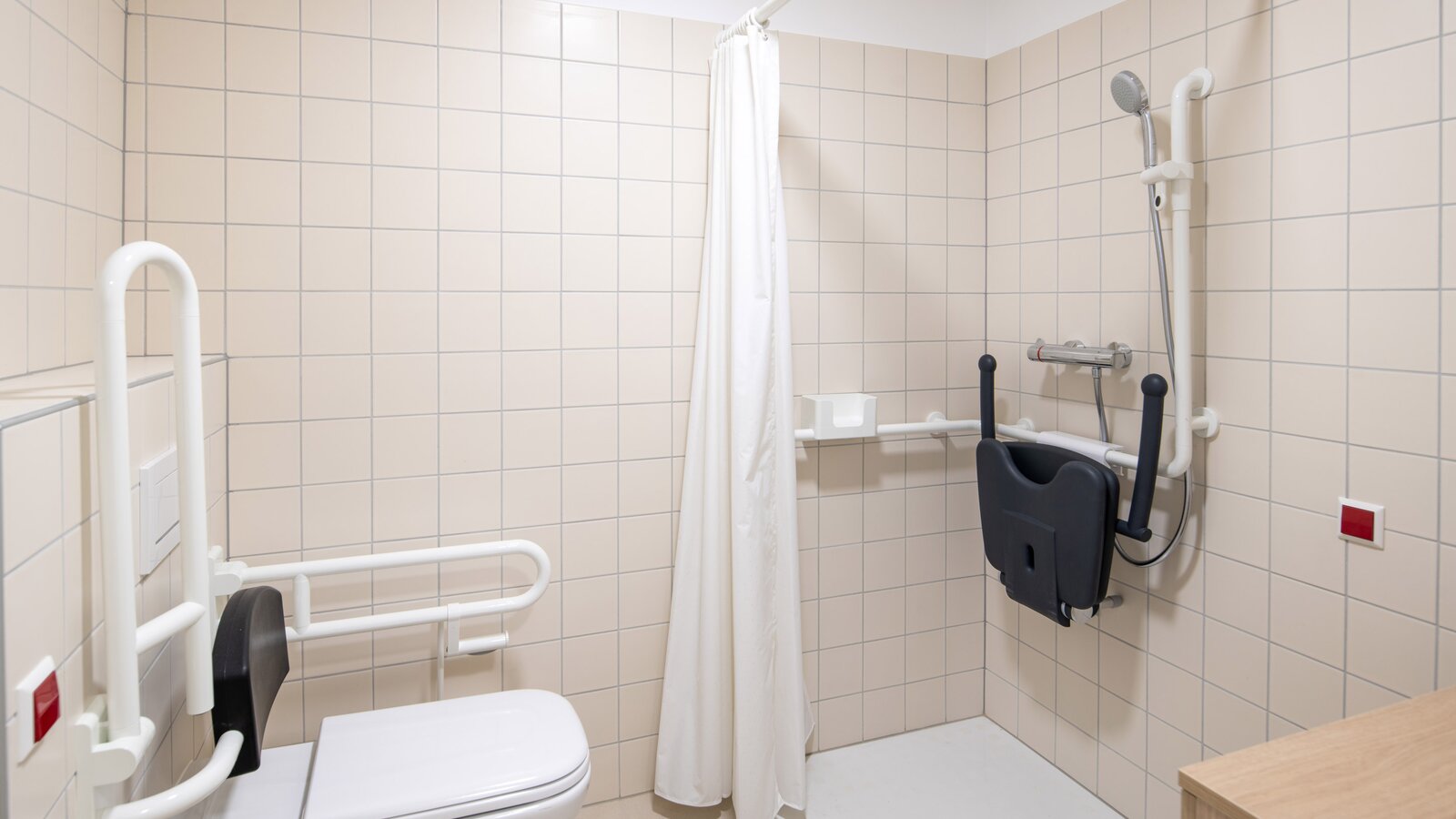HEWI Mag / References
CHNP De Park | Ettelbruck, Luxembourg
Three rivers join together in the Ettelbruck valley, in the center of Nordstad, in northern Luxembourg. Between green hills swathed with forests, Ettelbrück is well known for its expertise in psychiatric rehabilitation and the treatment and care of people with intellectual disabilities. In the De Park facility, young people and adults from all walks of life come together in a spacious center. Under the motto “Equality in diversity”, De Park in Ettelbrück offers care and socio-educational support for people with intellectual disabilities. The residents are supported by accessible sanitary solutions from HEWI.
De Park is one of the three specialized facilities that are part of the Center Hospitalier Neuro-Psychiatric, or CHNP for short, which was founded in 1855 as a central hospice. The other two areas are aimed at seniors (Pontalize) and a rehabilitation clinic for patients suffering from psychiatric illness.
Approximately 120 residents and clients use De Park's services. In the center's spacious rooms residents and day clients test their cognitive skills and are assisted to live more independent and fulfilling lives. Respect and tolerance towards everyone, the well-being and personal development of the individual, mark the foundations of center's therapeutic and educational work. This approach is complimented architecturally by the center's bright, functional rooms.
The buildings themselves emphasize the concept of the facility with clear and functional details. The aspect of intellectual disability is reduced to the bare minimum to enable the residents to live both in and as part of society.
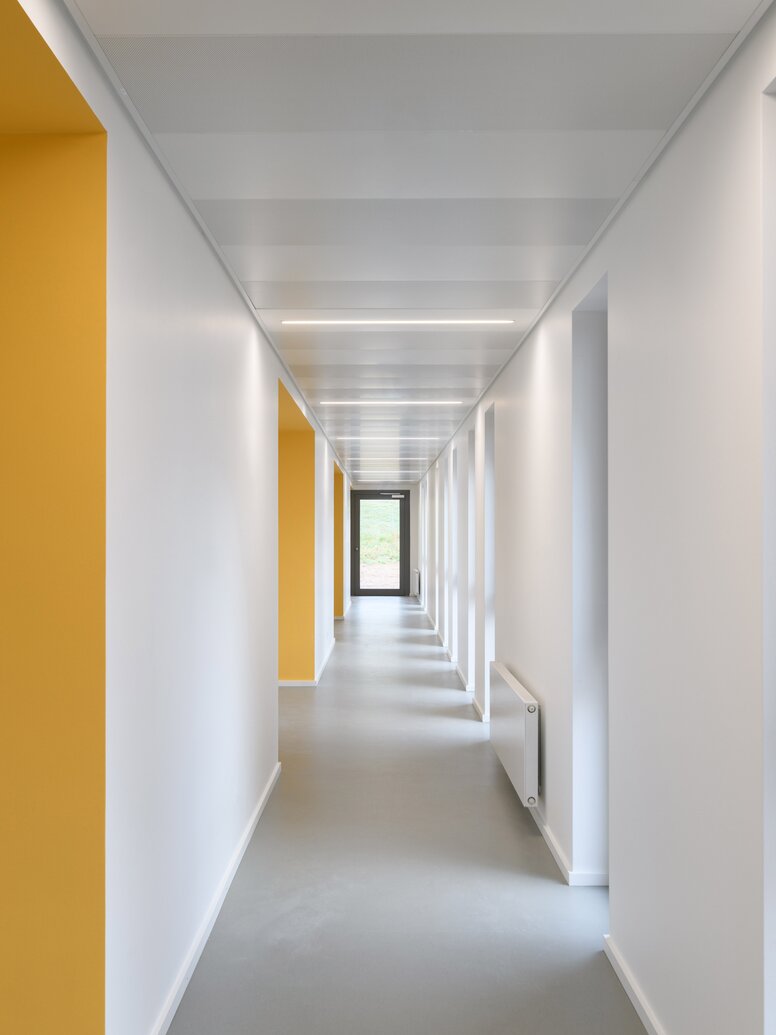
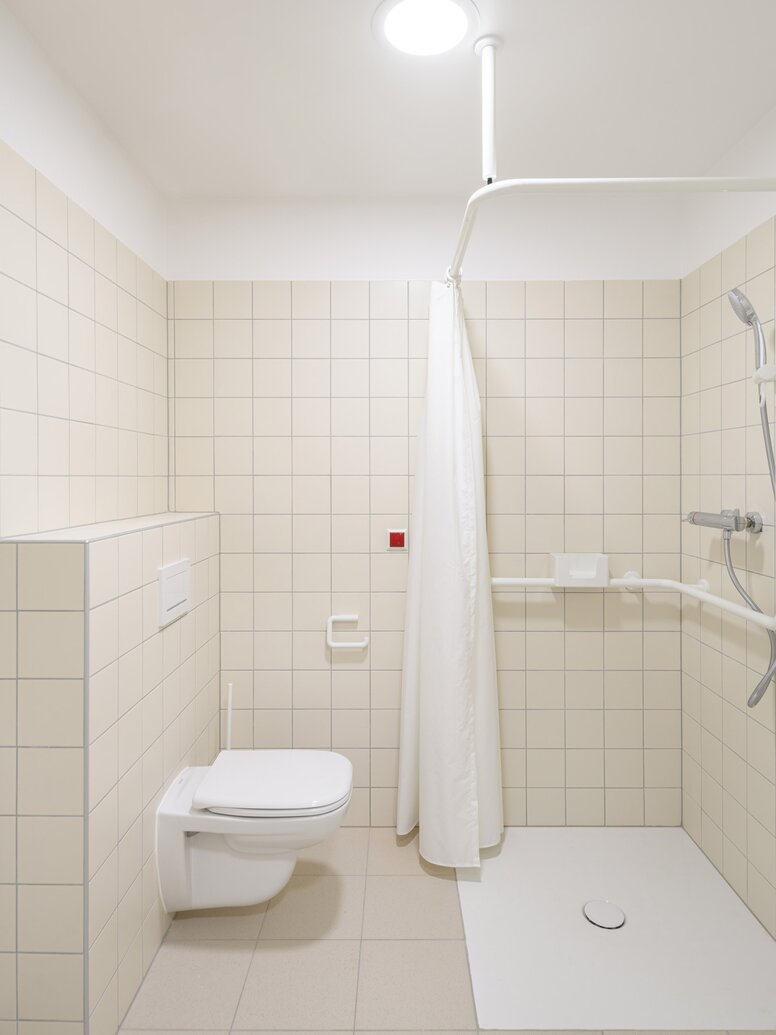
The CNPH De Park: functionality meets aesthetics
In two day care centres and six residential units, people live, learn, laugh and work at De Park. The architecture of the building is tailored to these requirements. Pavilions, workshops and buildings are spread over a total area of four hectares between extensive green spaces. The centre is open to the neighbouring community, with the aim of integrating the residents into the everyday life of the community, taking into account their individual needs. The renovation and conversion work followed a clear message: architecture must respond to the specific needs of people with a disability, not the other way round.
At the beginning of the restructuring of De Park, a residential pavilion and a company building were demolished. On the newly created area, the developers realized five new buildings, six old ones were lovingly restored and renovated. A floor space of 6500 square meters was created, on which 92 places for day activities and 100 single rooms are spread today.
New sanitary facilities are designed from the outset to meet the needs of residents. Lifts and other structures ensure accessible living and unhindered movement. Short distances between accommodation and day centres increase the mobility and autonomy of the residents. The architecture follows the contemporary concept with modern, clear lines and creates living spaces and infrastructures that are functional yet inviting.
There are no walls or fences on the site, because De Park is a place for people to meet. Spatial and visual security is provided instead by the enclosed inner courtyard, which is both a place of refuge and a meeting place.
De Park's buildings emphasize the concept of the facility with straightforward and functional details. Here, the aspect of mental handicap is reduced to the bare minimum, so that the residents of De Park can live in the midst of society.
Learn more about accessible solutions in architecture.
Get new perspectives on universal design, get inspired by architectural solutions and discover how creative accessibility can be!
Download your personal edition for free as a PDF.
