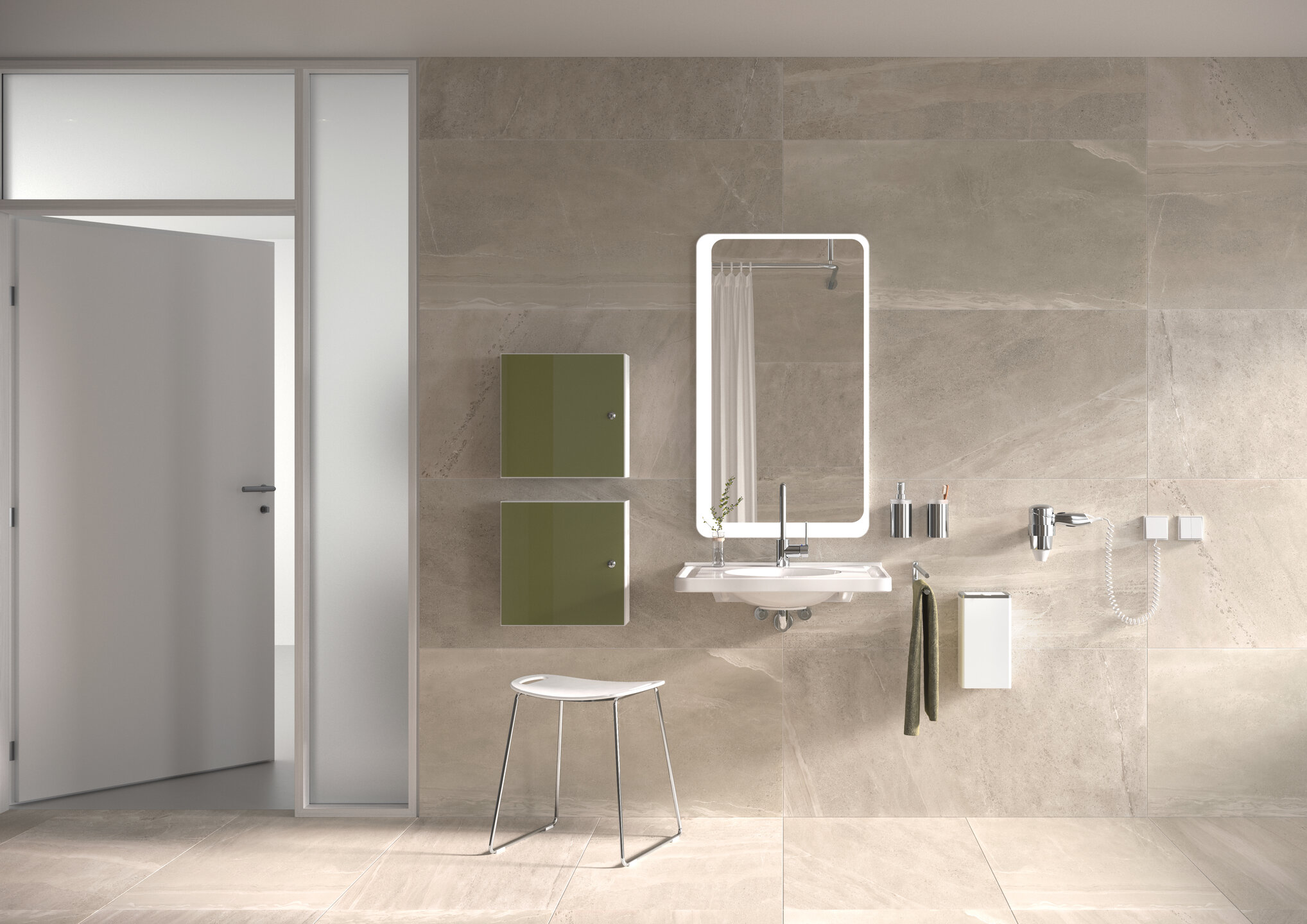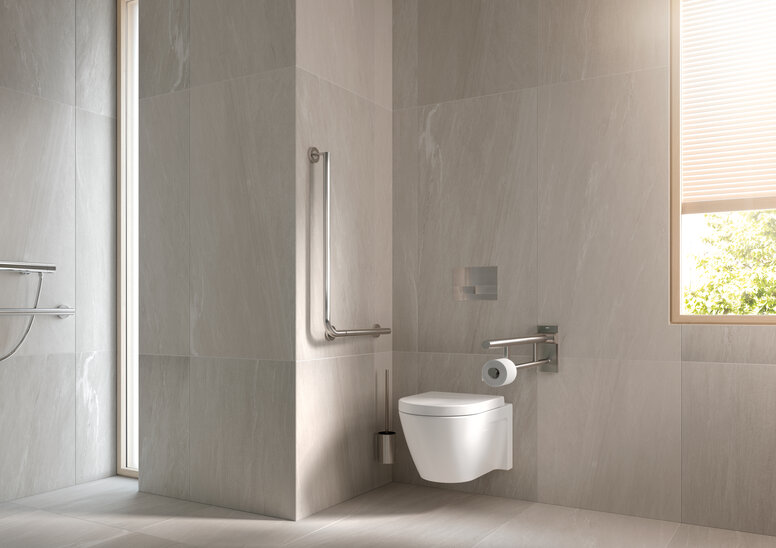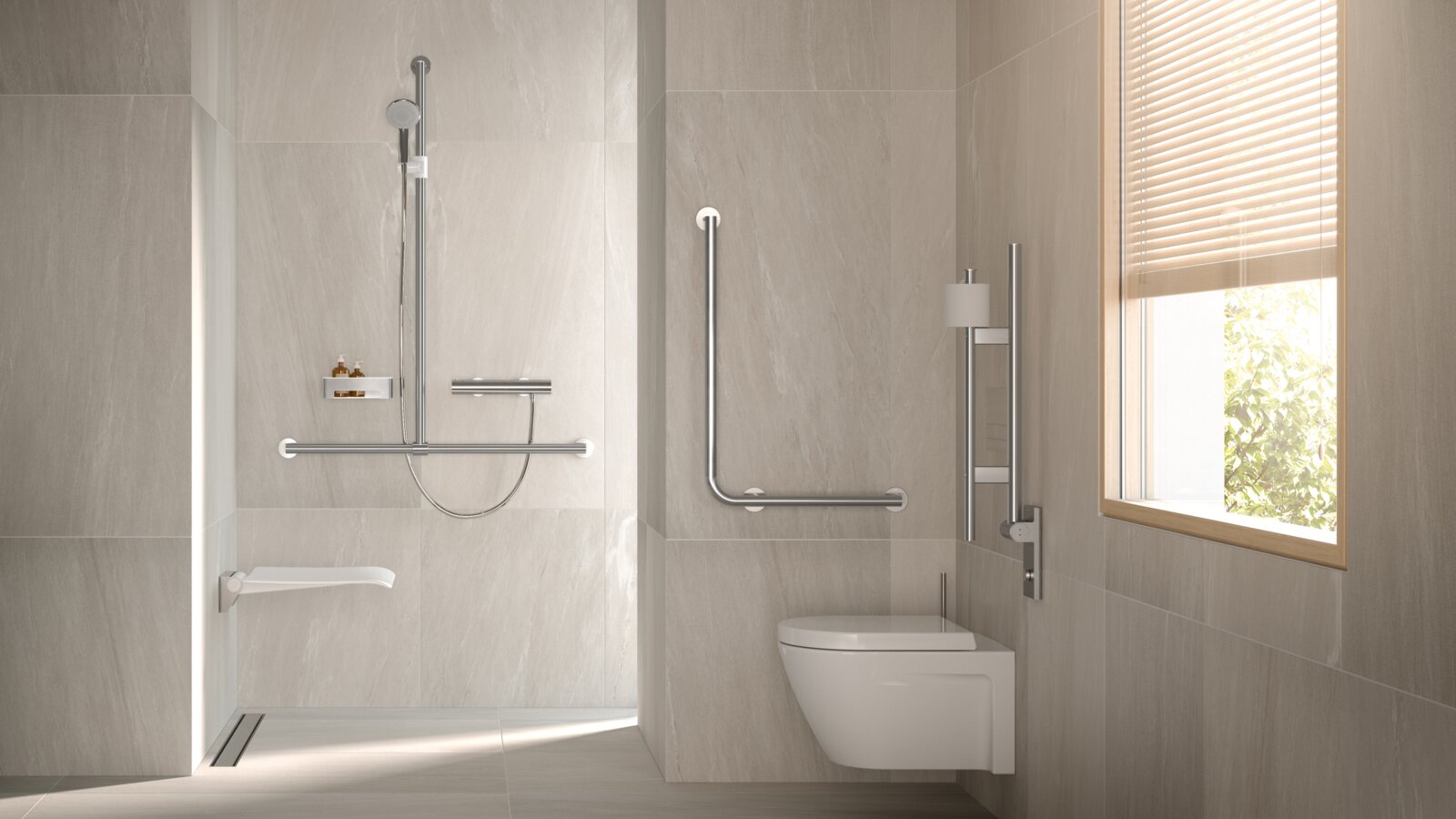
washbasin
Barrier-free washbasins can be used flexibly - they can be used both sitting and standing. In order for the washstand to be suitable for a wheelchair user, it must be accessible by at least 55 cm.
Equipment products
Shelves, sockets and fittings must be within the immediate reach of the user. Soap dispensers, waste garbage cans, hand dryers must be located in the area of the washstand and stand out from their surroundings in a visually contrasting manner.
Mirror
The mirror above the washbasin must be visible for a sitting as well as a standing person - this is especially easy to achieve with a mirror that reaches up to the washbasin. Care must be taken to ensure that the lighting is as glare-free as possible.
Moving surface
The movement area in front of the washbasin should 150 x 150 cm.

W WC
Aby toaleta mogła być używana również przez osoby na wózkach, muszla klozetowa powinna być wystarczająco głęboka. W przypadku przesiadania z boku, zapewnia to, że płaszczyzny siedzisk znajdują się obok siebie, co umożliwia transfer z wózka na toaletę. Ponadto wymagane jest do tego zagwarantowanie wolnej przestrzeni z boku wynoszące co najmniej 90 cm. Przed toaletą należy również zaplanować odpowiednie pole manewru do manewrowania.
