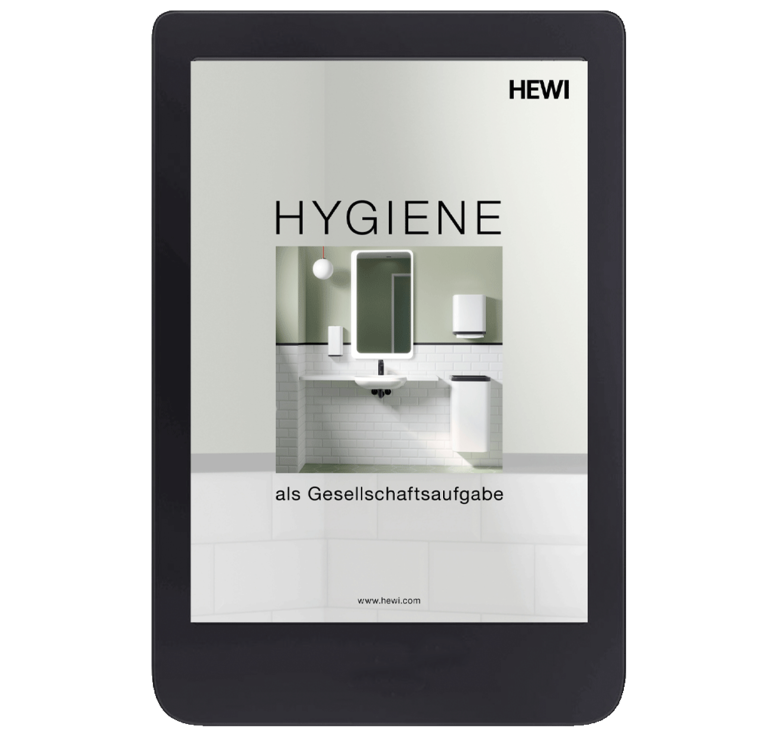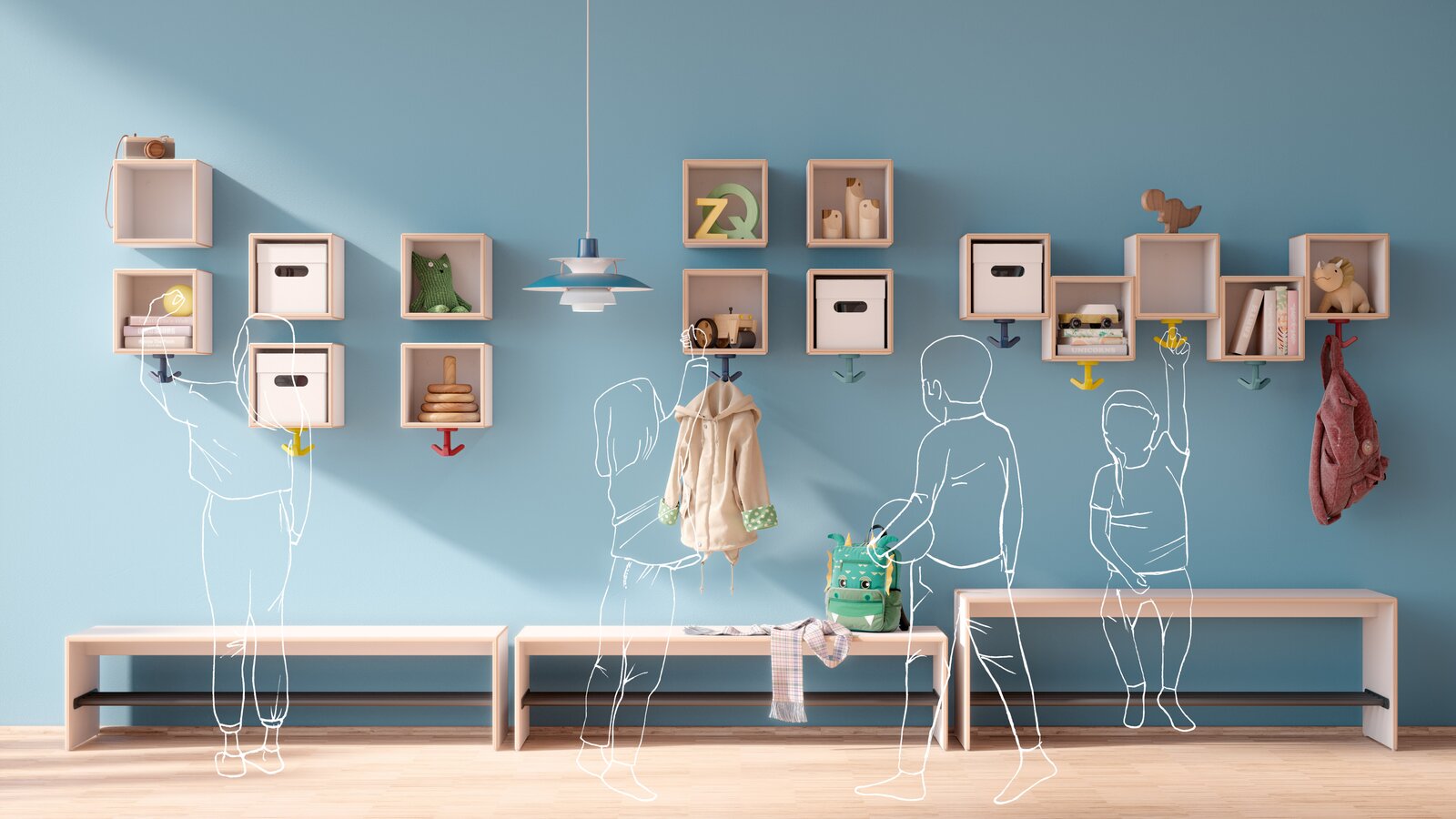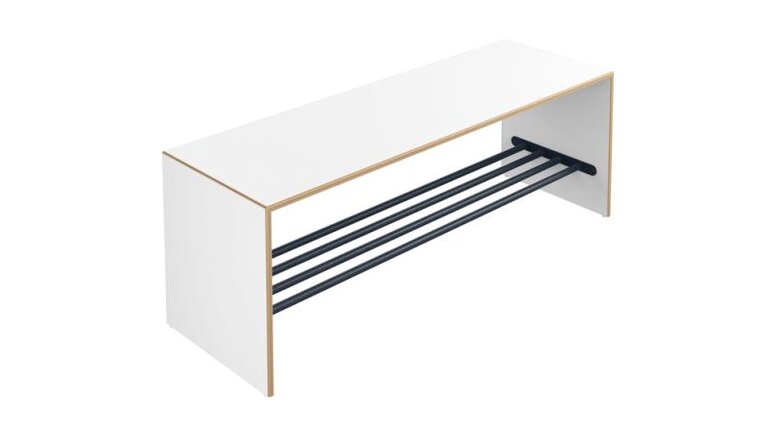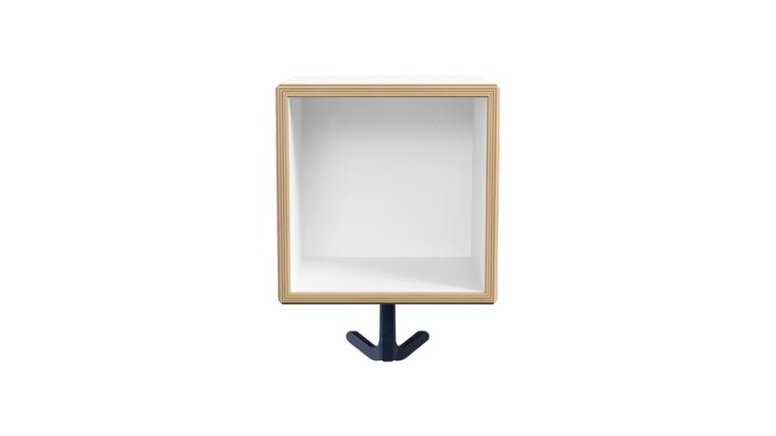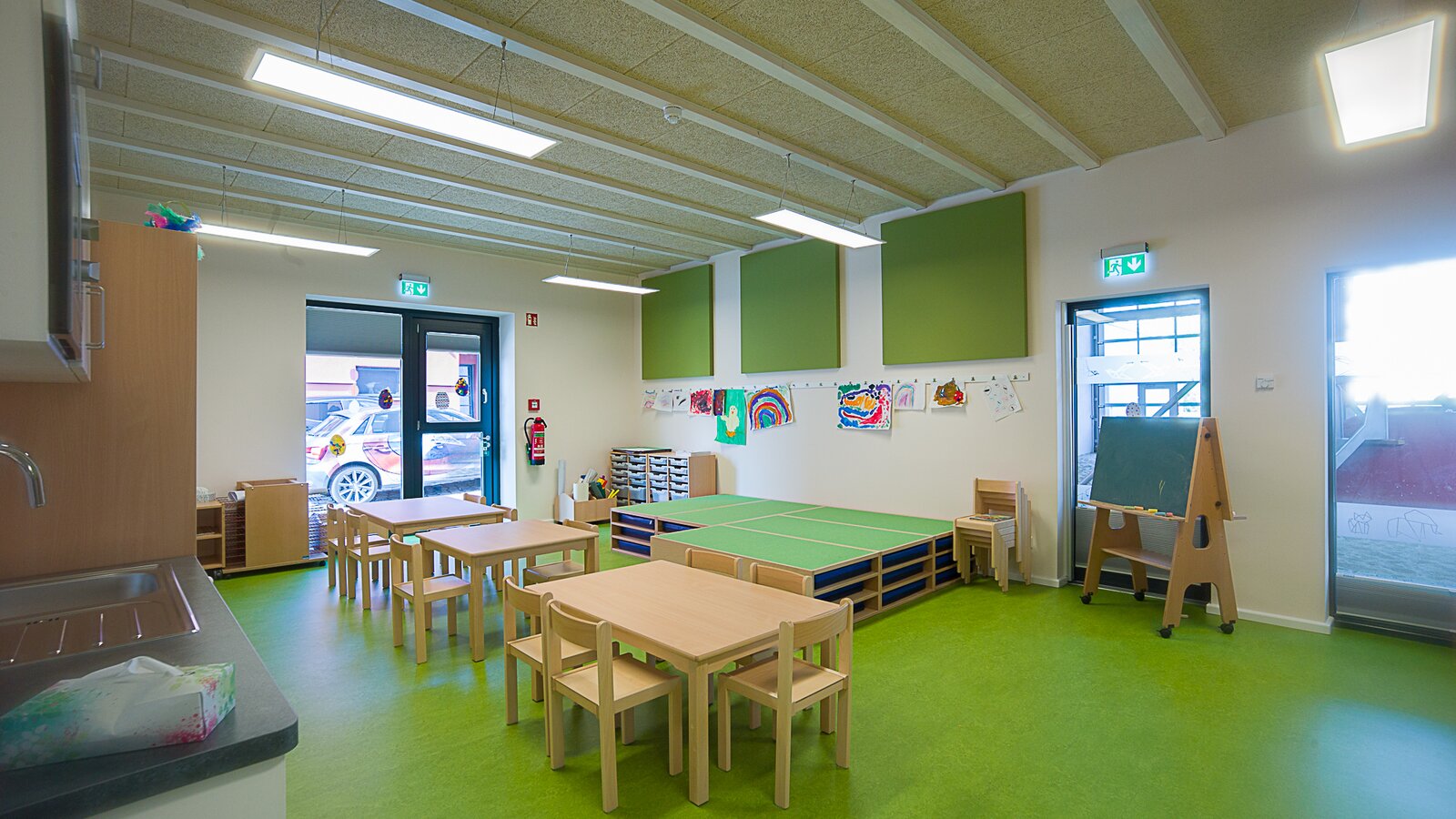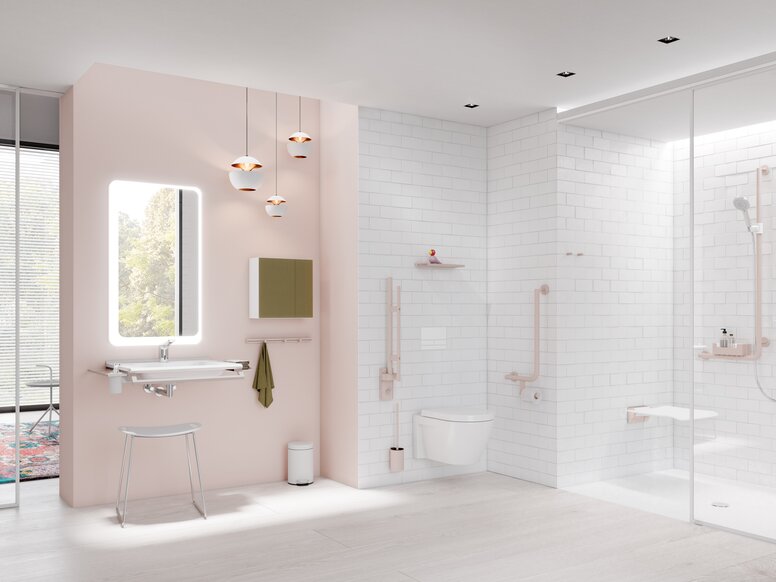HEWI MAG / knowledge
child day-care centre interior design: How colours create more safety and well-being
Pedagogical room design in child day-care centres promotes children’s physical, mental and social skills. Their needs are at the forefront of the design. The challenge: there is often little space available. With these five tips you can develop the optimal room concept for day-care centres.
CHILD DAY-CARE CENTRE INTERIOR DESIGN CHECKLIST
Growing number of children under three years of age, full-day childcare, shortage of space and a lack of staff. These are some of the challenges you face as a planner or architect. You have to redesign or remodel spaces so that educators and children feel comfortable. This depends on:
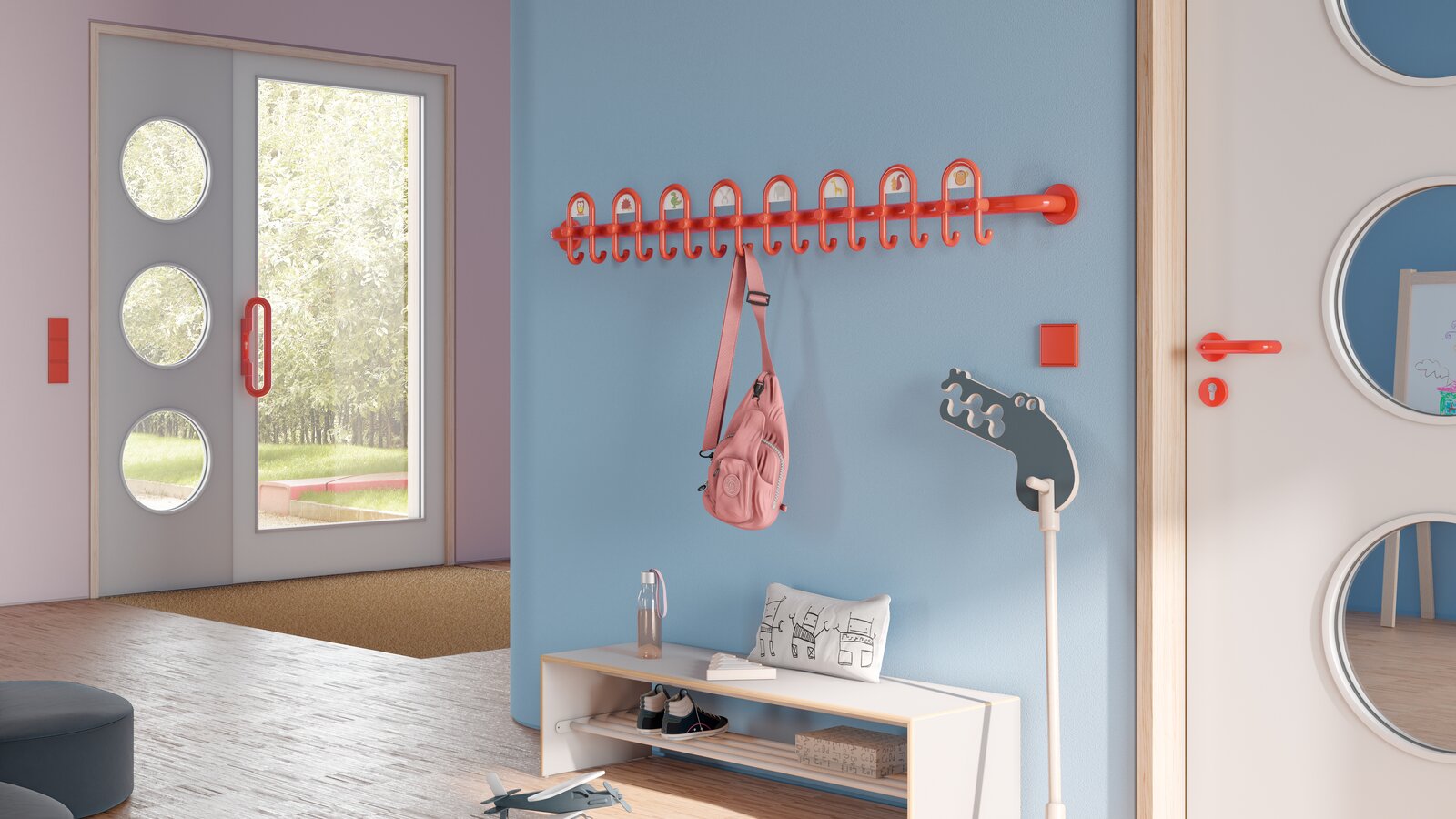
NEEDS OF YOUNGER AND OLDER USERS
Children of different ages and educational staff have different needs. You as planners and architects should combine these requirements in the best possible way, often within the confines of a small space.
Children need:
- Freedom of movement for self-efficacy
- Clear lines of sight to feel safe
- Retreats to find peace
- Various action areas with different furniture and play materials
- Safety, so as not to hurt themselves
Educational staff need:
- Also clear lines of sight
- Furniture and furnishings with minimal risk of injury
- Short distances
- Good acoustics
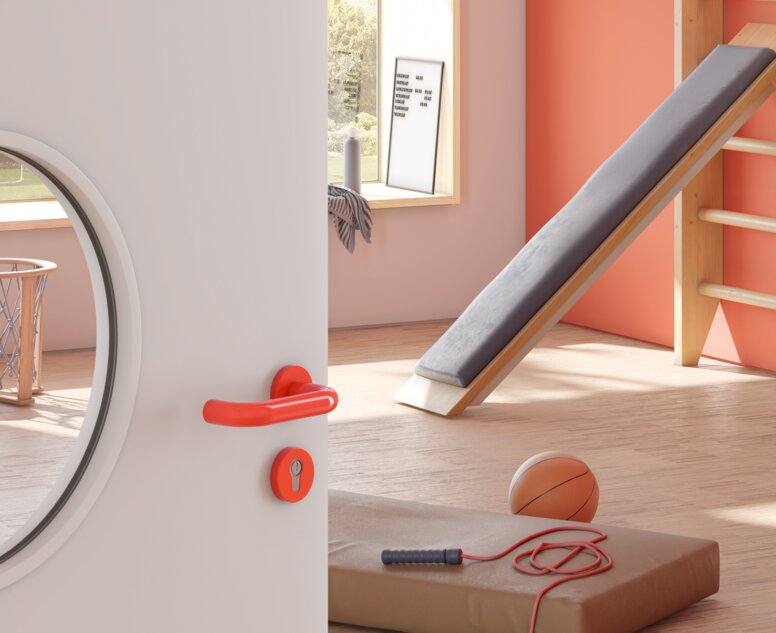
CHILD DAY-CARE CENTRE ROOM CONCEPT
First things first: The needs of the children come first. If possible, involve the educational staff in your planning; these are experts in this respect. Each room serves different needs and must be designed accordingly.
Be it a group room, quiet room, kitchen, dining room, gym or garden – these will ideally offer an average floorspace of around 3 m² per child. Other important spaces are:
- hallway
- entrance area
- sanitary rooms (incl. nappy-changing room)
- a lot of light, large windows
Hallway
The hallway not only connects individual rooms, but also acts as a cloakroom, storage room, drop-off and pick-up point and as an area of movement for children. Attractive and yet functional pieces of furniture with plenty of storage space are offered here.
Entrance area and cloakroom
An important place in every child day-care centre is the entrance area. Ideally, it offers orientation, provides relevant information for parents, e.g. via a bulletin board, and appears inviting. Flexible furniture, such as hanging shelves, provide the ideal solution for the cloakroom area. With storage space, triple hooks and in 16 different colours, they match the respective colour and room concept of a child day-care centre.
Cloakroom rails, benches with shoe racks are essential in the cloakroom area.
Sanitary area
Those with children in day-care come to dread the colder seasons – one illness follows the next. With the right measures and furnishings, you as planners make an important contribution to body and hand hygiene and thus also to the prevention of illness.
Washing and drying hands: An optimal washbasin is made of mineral composite and has a non-porous surface. This makes it easy to clean – even when it comes to acrylic and finger paint. Special shelves with soap dispensers, towel hooks and toothbrush tumblers made of high-quality, easy-care polyamide facilitate hygiene. The hook part of the towel hooks always faces away from the users, so there is no risk of injury.
Sanitary facilities in child day-care centres and nurseries are fully equipped with additional dispenser solutions, e.g. for paper and waste bins. Rounded edges and coloured frame elements ensure more safety and set harmonious colour accents.
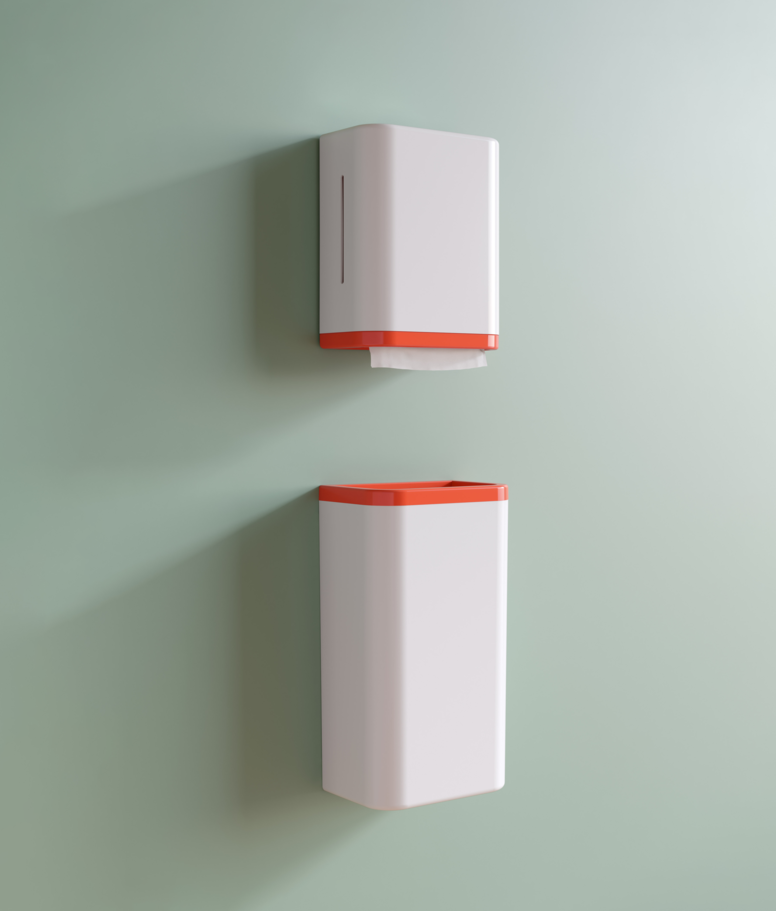
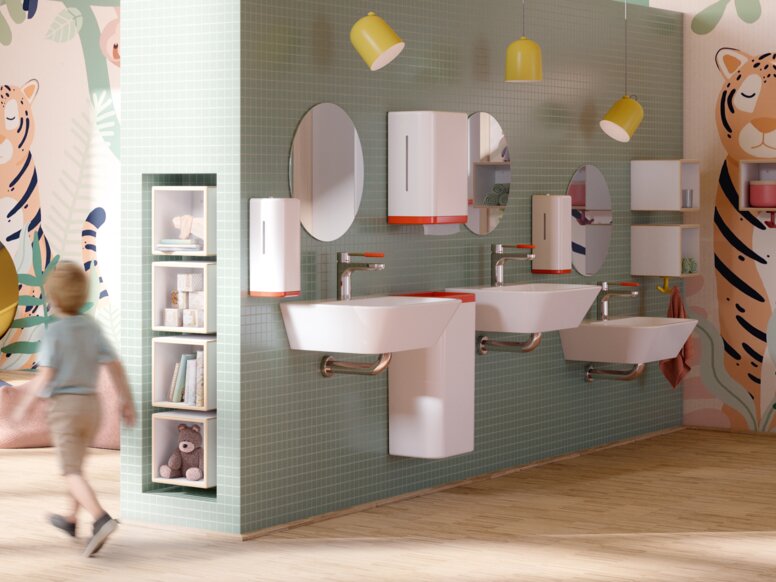
CHILD DAY-CARE CENTRE COLOUR CONCEPT
Having the right colour design in the day-care centre influences the well-being of both children and staff. But what colours or tones have what effect?
- Warm colours: make for a personal, cosy atmosphere.
- Cool colours: can feel functional, but still offer a relaxing, calming effect.
- Light colours: have a brightening, friendly effect and are particularly effective in smaller rooms.
- Dark colours: convey security, but can be gloomy and limiting, especially in smaller rooms.
Research shows that child day-care centre users find natural tones pleasant. Green tones such as yellow-green, reed-green or olive-green have a calming effect on children, parents, educators as well as cleaning staff. Brown and beige tones, including wood and clay colours, ochre, sienna, taupe or sand are also very popular.
Don’t forget about furniture and accessories in your day-care colour concept too. One example of child-friendly day-care centre interior design with a matching colour concept can be found in the "In der Kammgarnspinnerei", a child-day care facility in the water-side city of Brandenburg an der Havel.
SAFETY IN THE DAY-CARE CENTRE
Be it windows, doors or partition wall areas – with the right hardware you will ensure more safety. This will also allow for better ease of use and cleaning.
Not only are polyamide fittings available in cheerful colours that match the day-care centre’s interior design, they are also easy to clean. The non-porous surface is significantly less susceptible to germs than other materials.
DAY-CARE CENTRE INTERIOR DESIGN: FUNDING
The right interior design concept design in the day-care centre brings numerous advantages: The children feel much more comfortable and it also helps to promote teamwork. If the entire staff supports this concept, it will make everyday life easier for all employees. Therefore, it makes sense for planners and pedagogical staff to work out the day-care centre interior concept together. Learn about what funding options are available for child day-care centres and schools in our MAG article.
What does the topic of hygiene look like in Germany?
What about the topic of hygiene in child day-care centres and nurseries? These and many other questions are answered in the free e-book from HEWI. Feel free to download the e-book here.
