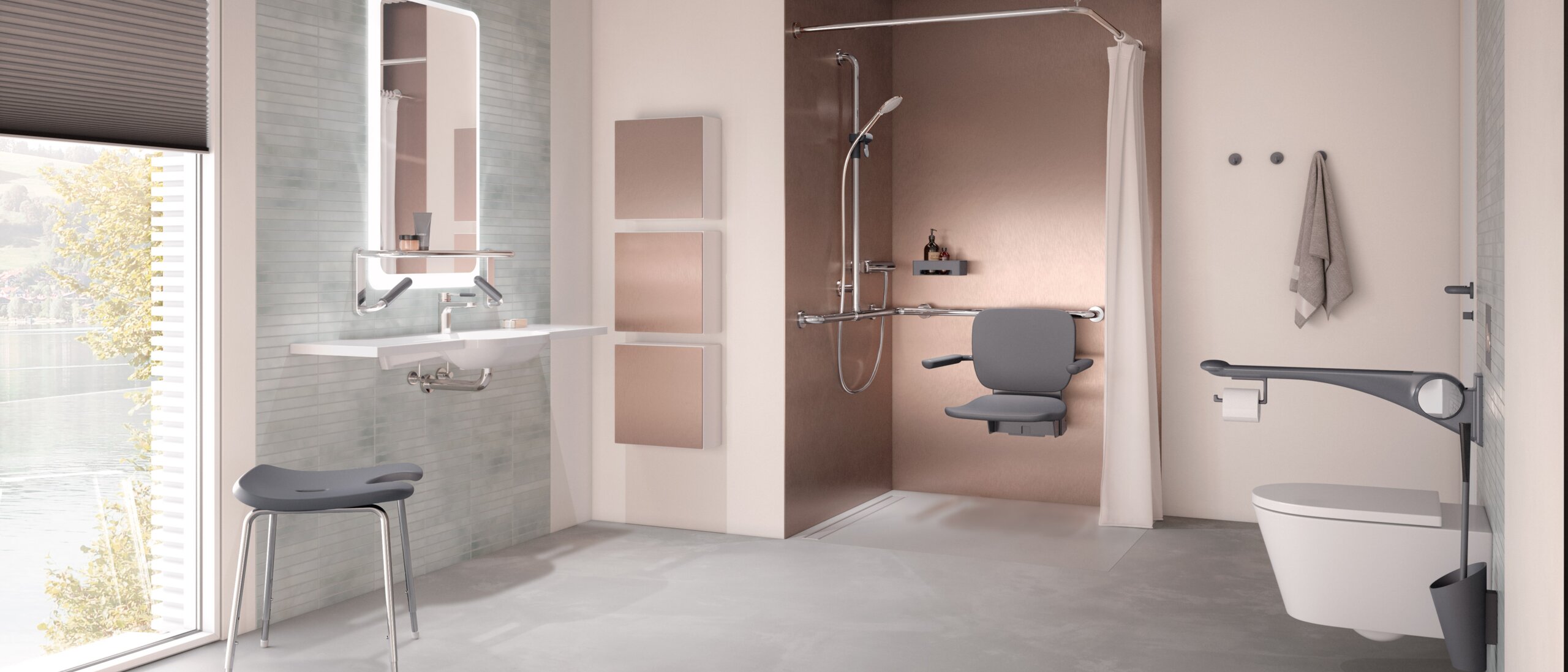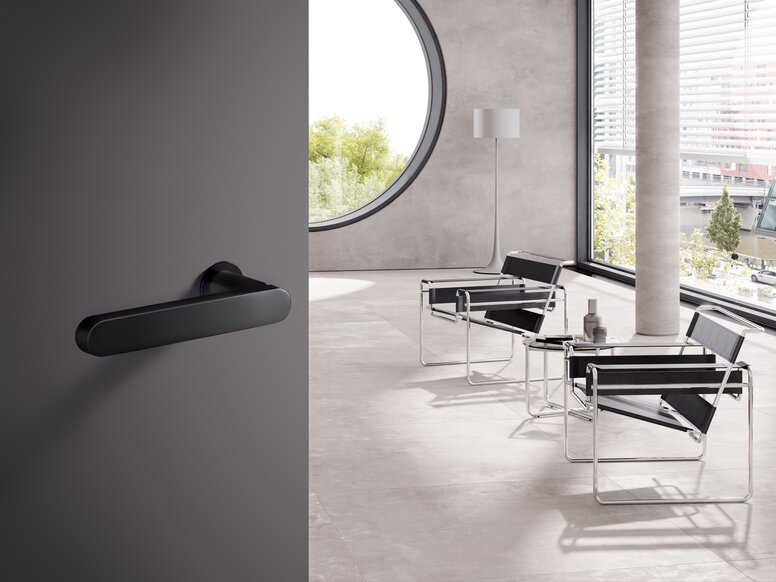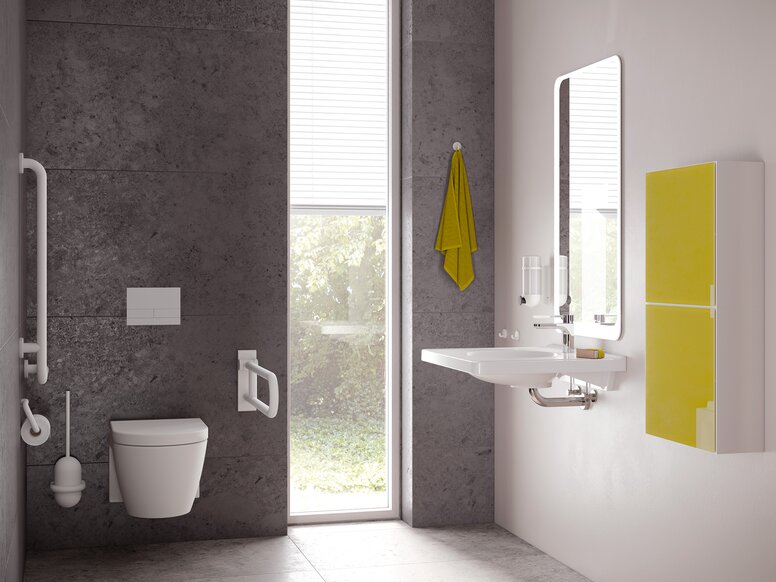HEWI MAG / domestic living
Accessible living: What should you pay attention to when planning?
Learn about the important aspects when planning a barrier-free flat to facilitate a self-determined life. Accessibility is not only important for older people, but concerns all people with physical limitations. Here you will find valuable tips on furnishing a barrier-free flat.
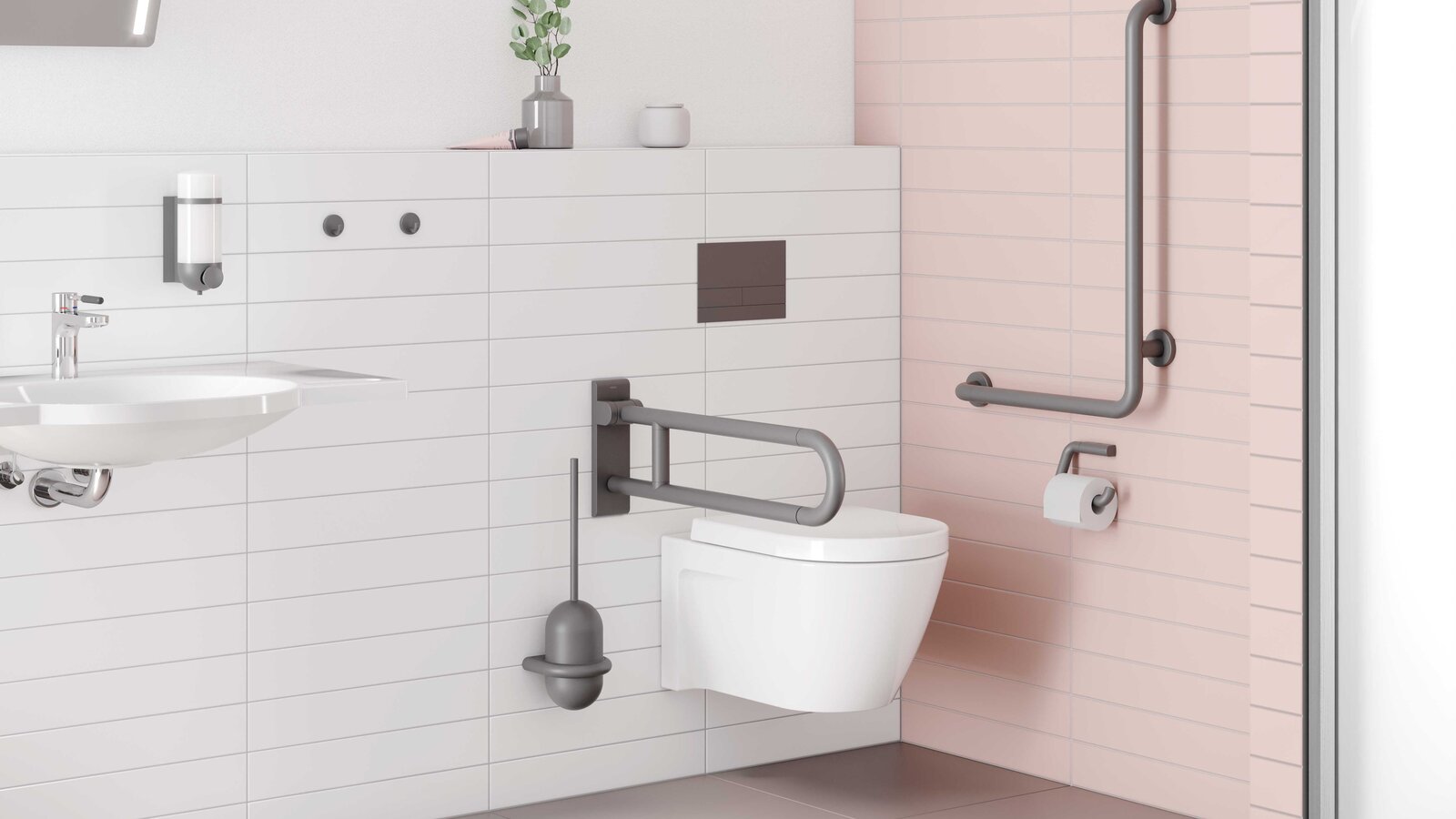
Accessibility definition: What does accessibility actually mean?
For most people, accessibility means that a building or flat has ramps instead of stairs or features a lift and wider doors. The fact that a bus can be lowered is also important for accessibility. But accessibility means so much more: Buildings, public places, workplaces, homes, means of transport as well as objects of daily use, services and leisure facilities must be designed in such a way that they can be used by all people without having to rely on assistance from others. So this means not only removing barriers that make access to a building difficult, but also, for example, providing forms in an understandable language. As far as barrier-free housing is concerned, DIN 18040-2 is decisive for barrier-free building.
BARRIER-FREE LIVING IN GERMANY: THE CURRENT STATE
Not very many people take the issue of accessibility into account when building a house or renovating a bathroom. According to a study , barrier-free housing is the exception rather than the rule, as only two percent of all flats and single-family houses in Germany are anywhere near barrier-free. Only every tenth building can be entered without steps. Nevertheless, positive developments can be noted: Old buildings before 1948 are only approximately barrier-free in one percent of cases, from 2011 onwards the proportion of accessibility was already 18 percent. In addition to the year of construction, however, household income also plays an important role. The higher the income, the better the accessibility of the flat. For example, it is important to have a generous living space so that there is more room - for wheelchair use, for example. However, more space often means more floors in a flat or house - which in turn has a negative impact on accessibility.
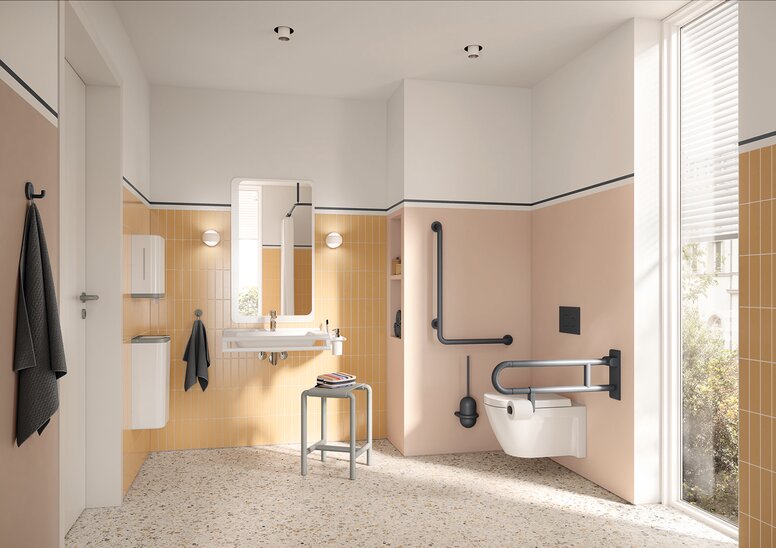
Barrier-free living: Grants
A barrier-free flat enables all residents to live a self-determined life. Funding opportunities can help cover the costs of extending or renovating a barrier-free home. Careful planning, taking into account the above-mentioned aspects, is crucial to create an optimally accessible and usable dwelling.
- Care fund: Subsidy for measures that improve the living environment
The long-term care insurance fund pays 4,000 euros for adaptations in the home and entrance area that are suitable for the disabled - but only for people with a care degree. Examples include ramps, stair lifts, low shower trays or wider doors. Access to the patio or alterations to outdoor facilities are not eligible for subsidies. If more than one person in a household is affected by the care degree, the proportion increases. A husband and wife therefore receive 8,000 euros; in the case of larger flat-sharing communities, subsidies of 16,000 euros are possible.
- Health insurance funds aids
The health insurance fund supports making barrier-free living possible if a doctor prescribes the aids. These include, for example, bath lifts, support handles (for toilet and washbasin) or a raised toilet seat.
- State funding programmes for barrier-free housing
Depending on the federal state, there are different funding programmes. As a rule, however, these subsidies are dependent on the income of the persons concerned. The requirements are very individual depending on the federal state. As a planner or architect, you can support those affected by showing them the appropriate contact points. Contact persons can be found at housing promotion offices of cities, municipalities or districts.
- Benefits for participation in working life
This form of subsidy is aimed at people who can no longer do their job for health reasons. The grant is intended to enable people to be reintegrated into working life. One part of the benefit is, for example, housing assistance, which helps those affected to reach their workplace as independently as possible. This usually requires construction measures in the entrance area, such as ramps, door openers, lifts, stair lifts or wider doors. The costs are covered by the German Pension Insurance, the Employment Agency and the Integration Office. The prerequisite is that the person concerned has a severe disability and has the ability to work or earn a living.
- Funding programmes from KfW
Another option is to take advantage of funding from the KfW (Kreditanstalt für Wiederaufbau). It grants various loans and subsidies for the purchase, construction and conversion of real estate. Programmes 159 and 455-B are intended for age-appropriate refurbishments.
Further possibilities exist in the form of refurbishments through the support of foundations and social welfare agencies as well as integration assistance: Housing benefits.
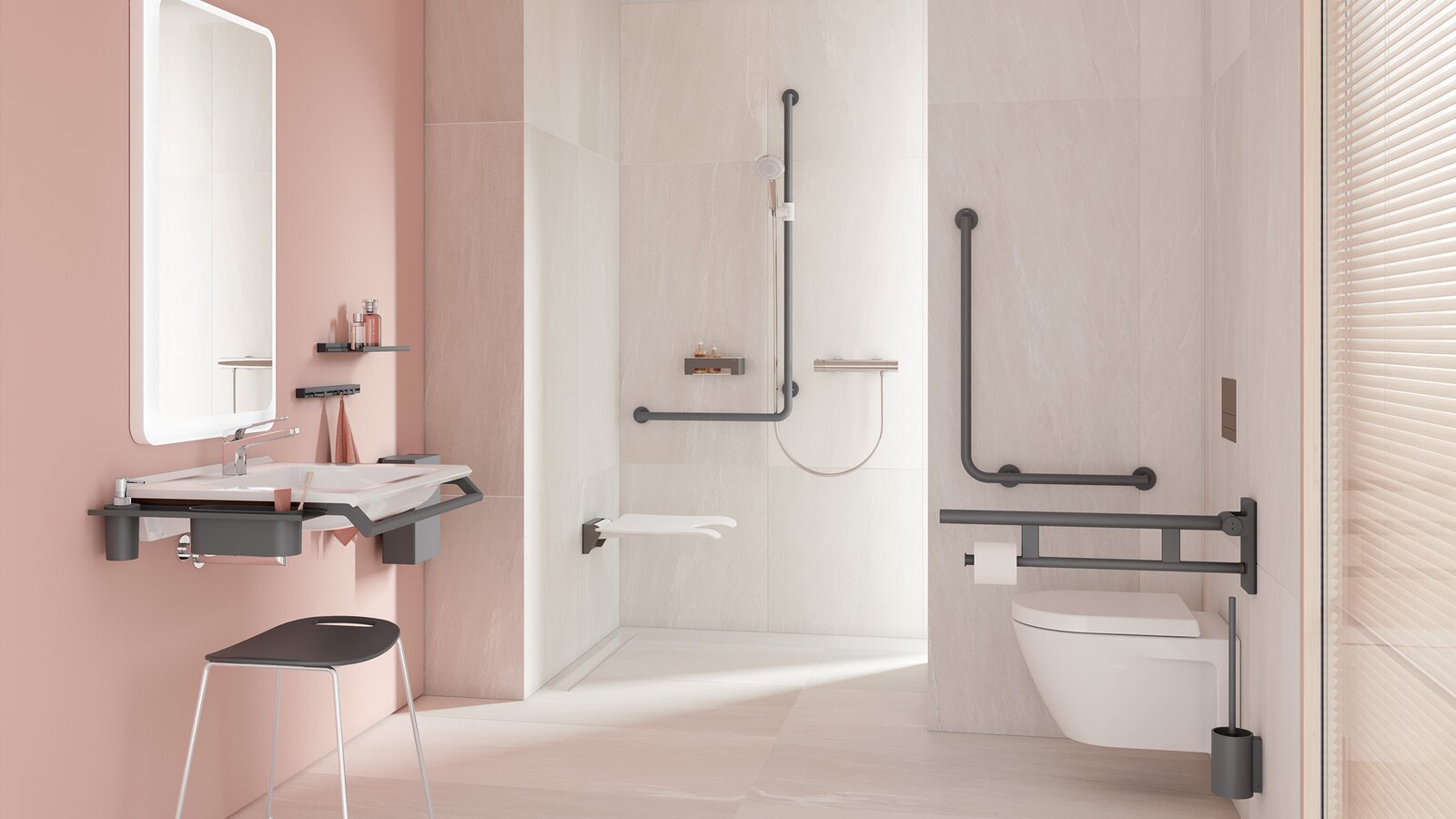
Barrier-free living through experimental housing construction
The topic of barrier-free housing is also something that the so-called experimental housing sector would like to promote. This includes political programmes that promote model housing projects - in Germany these exist at both federal and state level. The requirement here is not always to comply exactly with standards (such as DIN standards). Rather, new forms of housing or technologies need to be explored. Together with the housing industry, the aim is to tackle the challenges that will increasingly arise for housing construction in the coming years. These include topics such as demographic change, socio-economic changes, energy scarcity and sustainability. Testing new forms of communal living, applying new technologies or ecological and sustainable concepts in the field of energy-saving construction are to be applied.
Barrier-free living in houses and flats
Barrier-free living means that rooms and everyday objects are easy to reach and use without obstacles. When planning a barrier-free flat, it is important to create sufficient space for movement and to ensure threshold-free access. A ground floor flat is advantageous and stairs can be negotiated with a stair lift. The equipment of the bathroom also plays an important role, including a barrier-free shower, a barrier-free WC and a barrier-free washbasin.
barrier-free bathroom: This is what matters when it comes to the features of barrier-free living
The bathroom plays a particularly important role in a barrier-free flat. Check whether the bathroom must meet the requirements of DIN 18040-2 for accessibility or whether low barrier equipment is sufficient. Here are some recommendations for different areas in the bathroom:
- Barrier-free shower
The barrier-free shower requires a floor plan of at least 120 x 120 cm and must be flush with the floor. Wheelchair users require an area of 150 x 150 cm. If space is limited, a shower curtain is often advantageous over a fixed partition. Shower rails often function as a practical grab rail in the shower. One recommendation is an easy-to-use shower holder, such as the patented HEWI magnetic shower holder. For those who can no longer stand for long periods of time due to a physical limitation, a mobile shower stool or even a permanently installed shower seat makes sense.
You can find more tips on designing the barrier-free shower in this article:
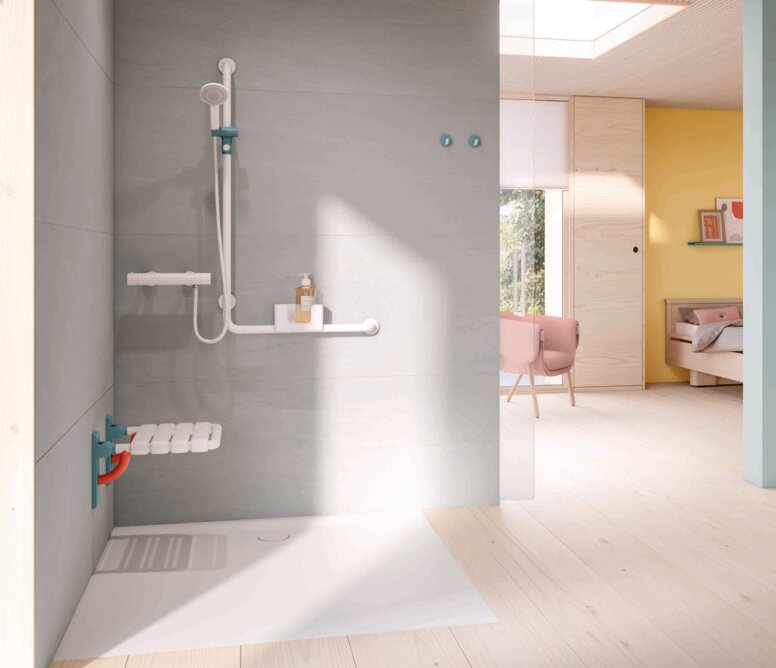
- Barrier-free WC
DIN 18040-2 specifies individual dimensions for planning a barrier-free flat. This includes the seat height, the WC depth, the back support on the WC, the WC paper roll holder, the WC flush, etc. Hinged grab bars should be able to be retrofitted. For wheelchair users, there are clear requirements, such as a seat height of 46-48 cm, a WC depth with a projection of at least 70 cm and a back support placed 55 cm behind the front edge of the WC. If the WC is against a wall, side-mounted L-angled handles are recommended.
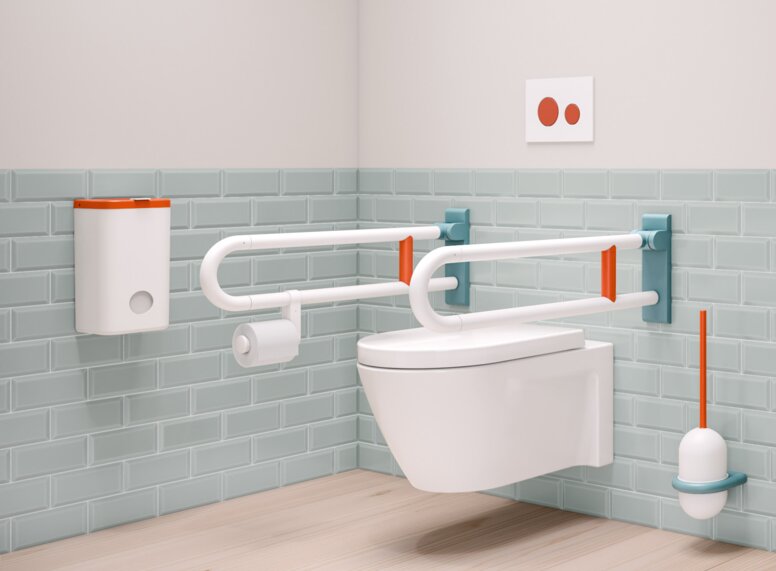
- Barrier-free washbasin
In the barrier-free flat, the barrier-free washbasin is an indispensable feature in the bathroom. There are a variety of options, such as integrated grab rails, hygienic designs with a surge edge or variable-length washbasins.
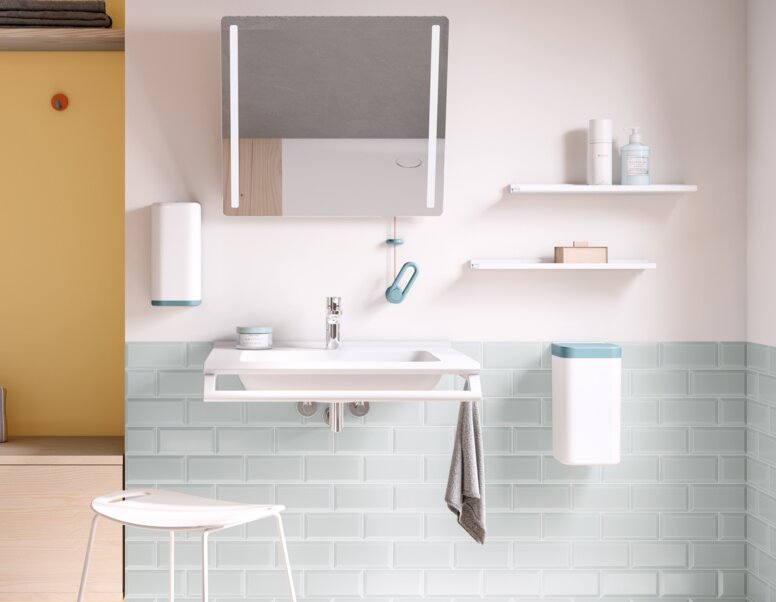
Plan barrier-free housing: What else is there to consider?
When planning a barrier-free flat, floor coverings, handrails, railings, door handles, switches and lighting should be taken into account in addition to generous space for movement and threshold-free access. Non-slip surfaces and well-placed handholds increase safety. In addition, light switches and sockets should be placed at a suitable height. The kitchen should also be accessible for wheelchair users. Communication systems such as doorbells and intercoms can assist people with hearing and visual impairments.
HEWI planning service for architects and planners
Do you need support in planning a barrier-free flat? Our free planning service will be happy to help you, especially when planning a barrier-free bathroom. Contact us.
