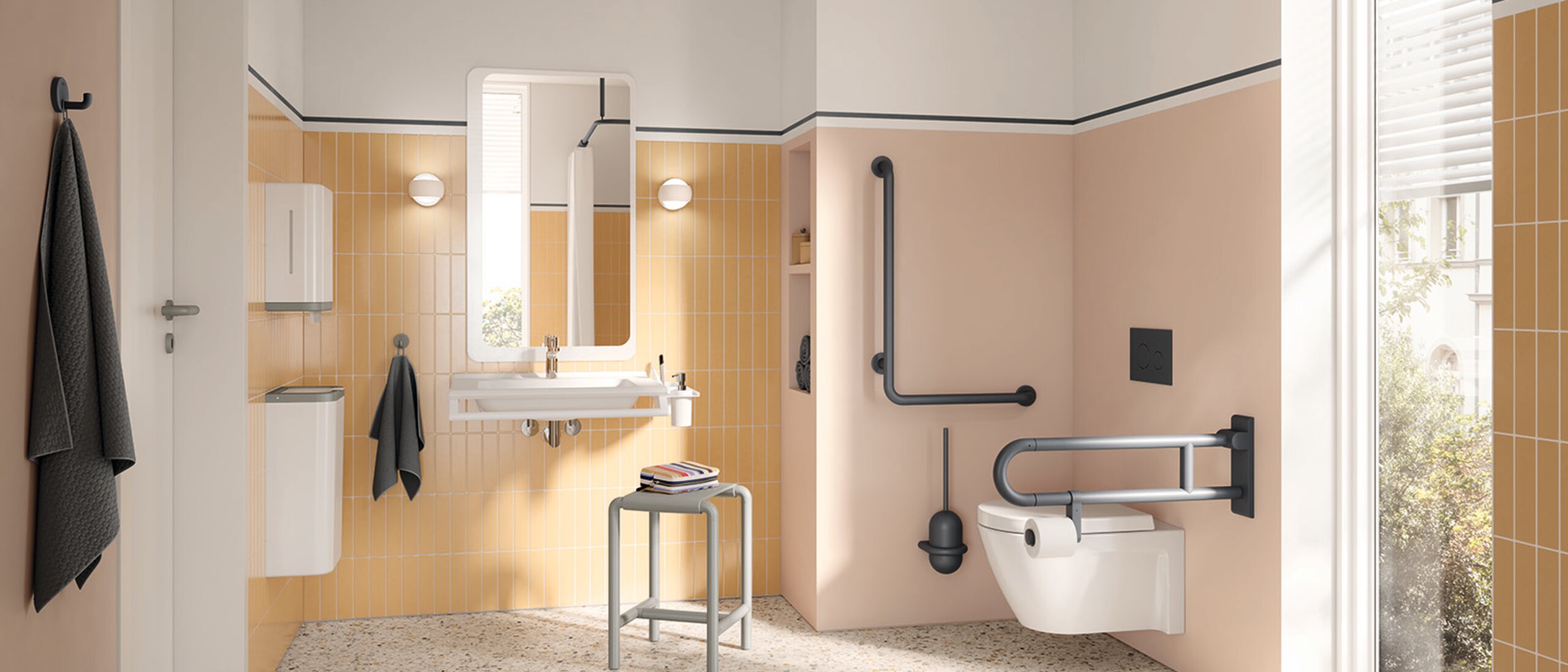HEWI MAG / Clinic
Hospital room: Tips for planning, design and implementation
Rethinking hospitals – with a well thought-through patient room design, you can increase the satisfaction of patients and hospital operators. Because how these rooms are designed has major impact on patient recovery and the work done by staff. This article provides valuable tips on planning and implementation.
For patient rooms in hospitals, architects and planners must take into account the requirements of nursing care and the needs of users. This is not always an easy task because usually only small areas are available. Additional ordinances influence the floor plan design because they prescribe minimum distances, among other things. You can find out here where you as a planner or architect can make use of your design leeway.
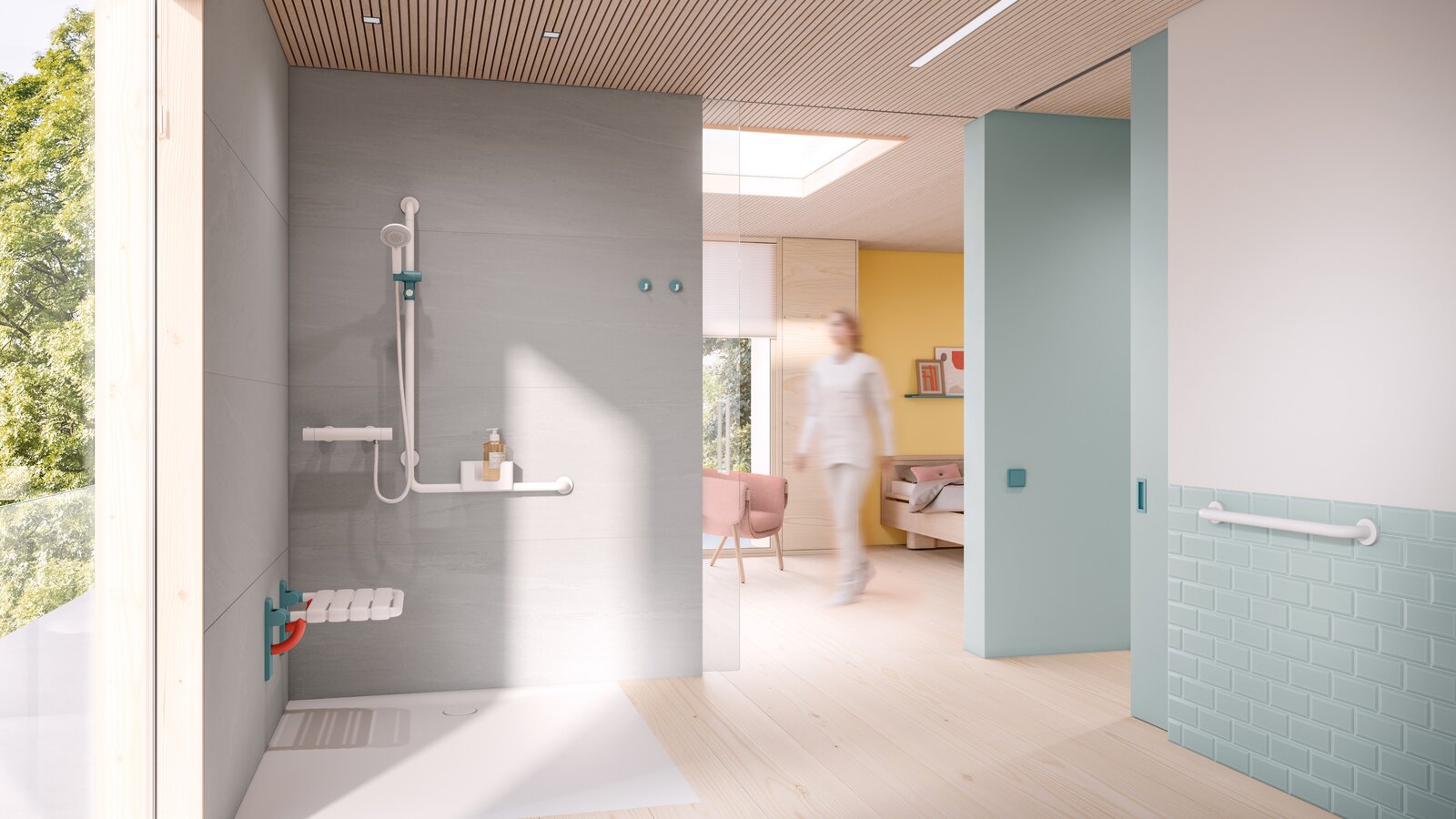
Legal requirements for hospital rooms
In the case of new buildings or structural changes in patient rooms, the operators must ensure, together with planners and architects, that the design complies with the latest standards of technology, occupational medicine and hygiene, and that ergonomic requirements are met. These specifications are set out in ASR V3 and include aspects such as barrier-free access, areas of movement and lighting.
Minimum size of hospital patient room: Space requirements
The model hospital building regulations define the minimum sizes for patient rooms in hospitals in order to meet the requirements of nursing care and patients. A single room must be at least 10 square metres in size, while a multi-bed room must have a floor area of 8 square metres per bed. These specifications relate only to the patient area and ensure sufficient floor space to provide freedom of movement and facilitate nursing care. Areas such as wet rooms or cupboards are not included in these dimensions.
Floor plan of patient room: Facts and figures for planning
A well thought-through patient room floor plan requires additional planning factors to enable efficient nursing care and ergonomic work:
-
areas of movement for nursing staff must be at least 1.5 square metres in size to ensure they can work without back strain.
-
Beds should be accessible from both long sides so that nursing staff can work unhindered.
-
Additional furnishings such as chairs or bedside tables should be mobile and easy to move to maintain flexibility in the room.
-
Electrically adjustable beds and removable armrests contribute to ergonomic design and improved working conditions.
These details help you to plan patient rooms that meet both the legal requirements and practical needs.
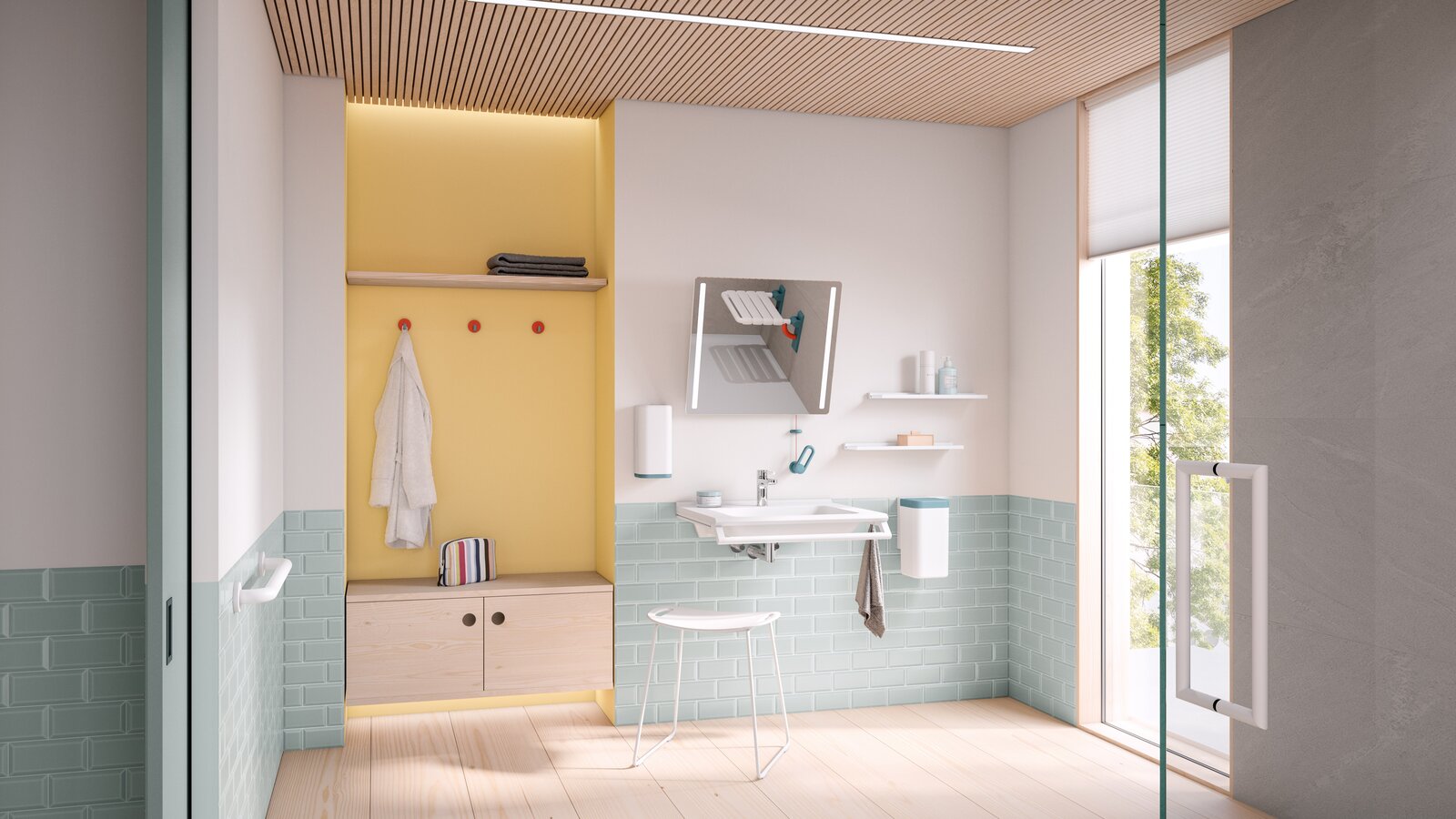
Hospital room: Creating an atmosphere of comfort
The first step in designing a hospital room is to create a pleasant atmosphere that contributes to the patient’s recovery. Lighting plays a central role here. The Human Centric Lighting (HCL) concept imitates natural daylight to support patients’ circadian rhythms. In the morning, lighting with higher blue components should be used to promote alertness, while indirect lighting with at least 100 lux is recommended in the evening. This creates a relaxing atmosphere and also makes the room seem larger. Warm white light enhances the feeling of a cosy environment and is perceived as pleasant by most patients.
Acoustics and noise reduction in hospital rooms
Acoustics also play an important role in patients’ feeling of well-being. Noises from medical equipment or from outside can have a negative impact on the recovery process. Sound-absorbing materials such as acoustically effective ceilings and wall panelling should therefore be included in the planning. Special windows that reduce external noise also contribute to the peaceful atmosphere in the room.
Room climate and ventilation in hospital rooms
A pleasant room climate promotes recovery. This includes good ventilation and air conditioning, which ensures a constant supply of fresh air and minimises temperature fluctuations. Adjustable heating and individually adjustable sun protection elements prevent overheating and create a pleasant climate – even on warm days.
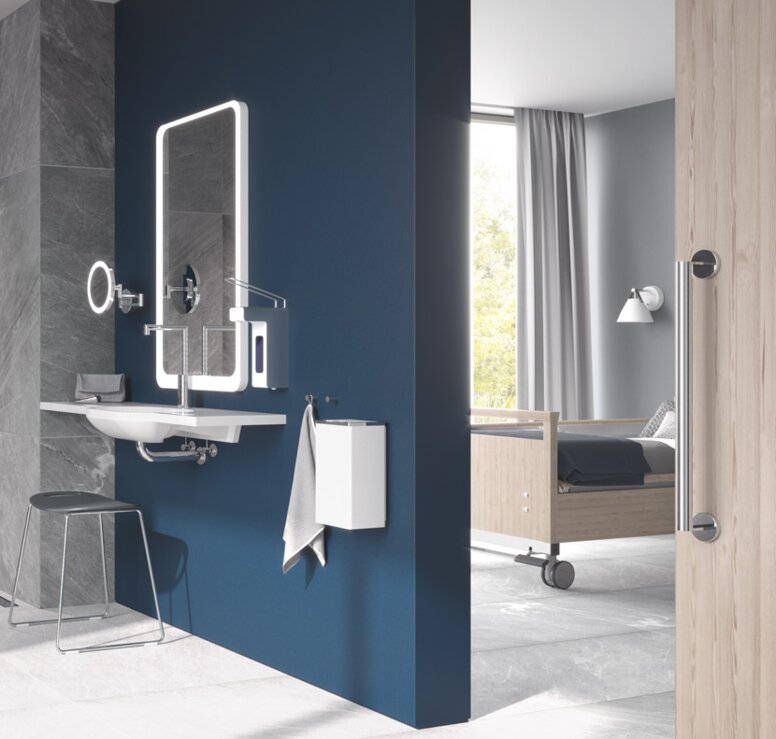
Technical equipment and flexible furnishings in the hospital room
In addition to the lighting, the technical equipment also plays a decisive role in the functionality of a hospital room. Supply rails above the beds must provide sufficient sockets for medical equipment such as height-adjustable beds or infusion pumps. Other important elements are patient call-light components and connections for medical gases. In order to be able to use the room flexibly, hospital bedside tables and dining tables should not be permanently installed. Mobile aids such as lifts or sit-to-stand aids also require sufficient space, which is ensured by easily movable furniture and easy-to-access cupboards. People with higher weights have special requirements. Here you will find an overview of aids for severely overweight people. (obesity)
Hygiene and infection control in hospital rooms
Hygiene is a key aspect in the planning of hospital rooms. Surfaces and materials that are frequently touched, such as door handles, support rails and furniture, should be made of antibacterial materials to minimise the transmission of germs. Easy-to-clean floors and walls also help to protect against infection and make it easier for cleaning staff to maintain high hygiene standards.
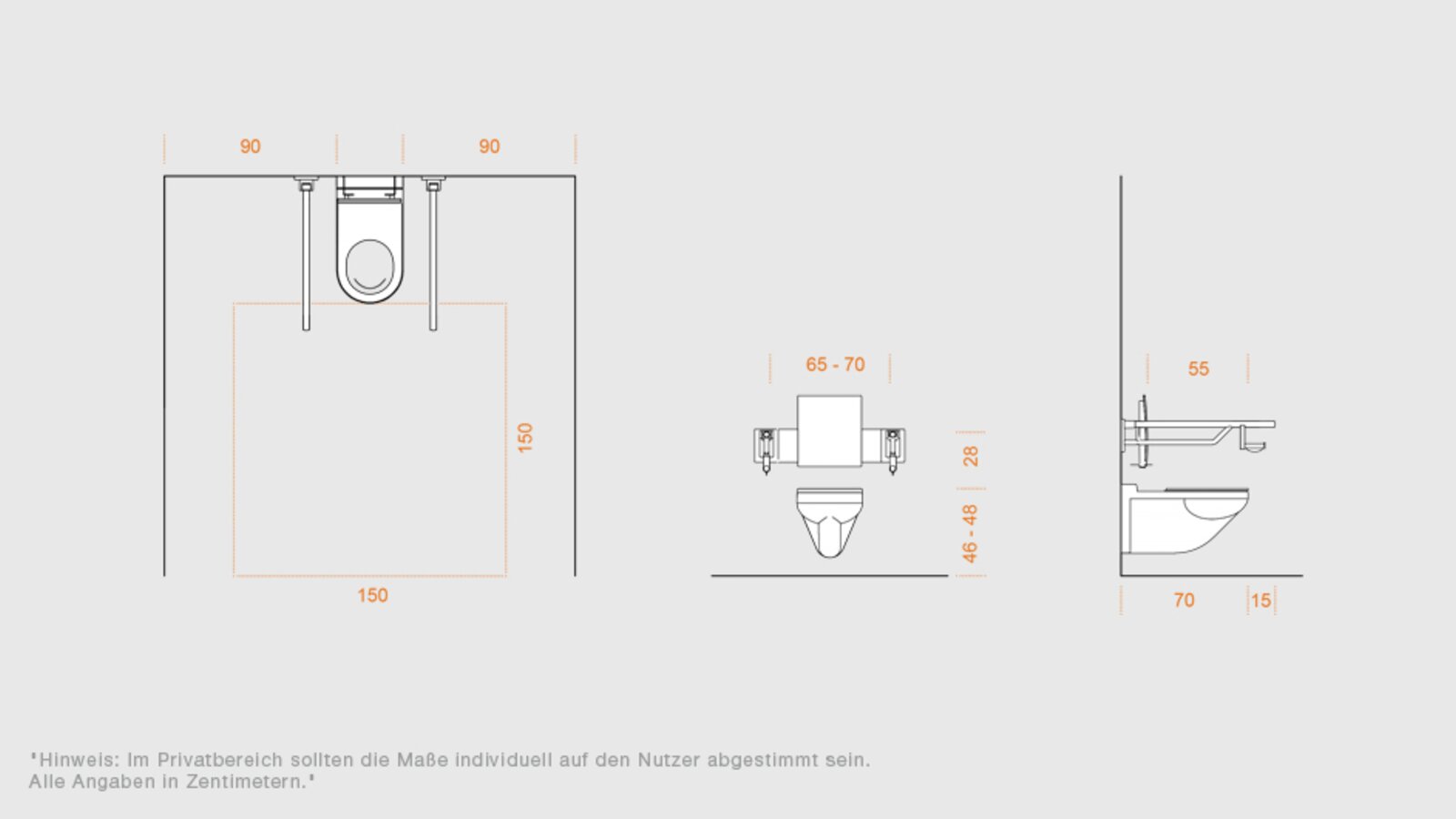
Non-slip floor covering in the bathroom
Slip-resistant floor coverings are required in the bathrooms of hospital rooms and must correspond with slip resistance class R 9. For wet areas, floor coverings of rating group R 10 are required to ensure safety even when the floor is wet or comes into contact with cleaning agents. In addition, the floors must be hard-wearing enough to withstand the high loads caused by wheelchairs, lifts and transport trolleys.
Patient room doors: Width and requirements
The doors in patient rooms in hospitals must have a clear width of at least 1.25 metres and a height of 2.10 metres so that nursing staff can easily push patient beds through. Thresholds should be avoided to enable smooth transition from corridor to room. Different door opening directions for room and wet room doors help to avoid collisions and facilitate access.
Successfully meeting the challenges of hospital planning
The planning and remodelling of hospital rooms presents architects and planners with many challenges. Legal provisions should be regarded as a minimum standard to ensure practicability. Projects such as KARMIN show that the well thought-through design of hospital rooms not only supports the recovery of patients, but can also reduce the risk of infection. Find out more about this project here.
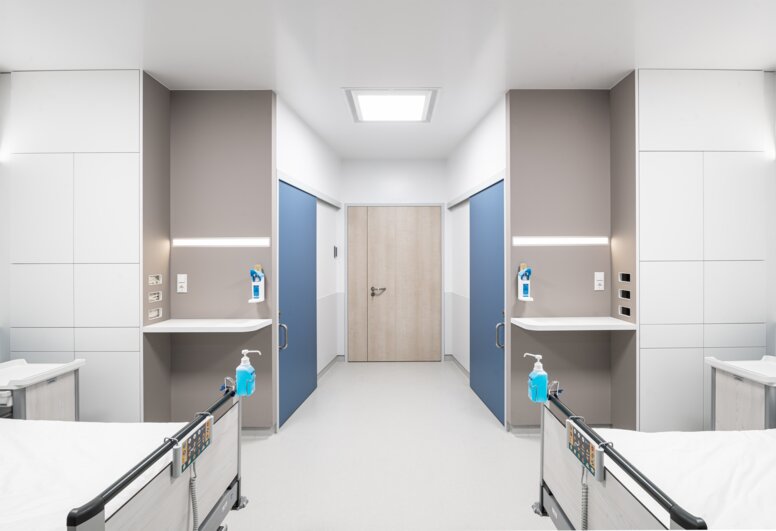
Do you need support in planning your project?
The complexity of a project on the scale of a hospital requires special attention to all planning requirements. Use the free HEWI planning service to help you plan barrier-free bathrooms in hospitals. Get in touch now!
