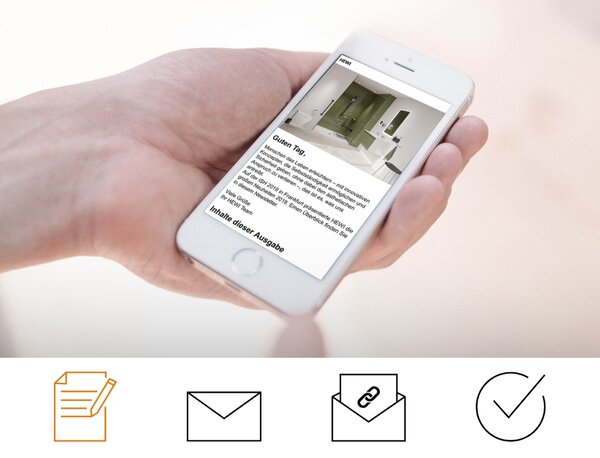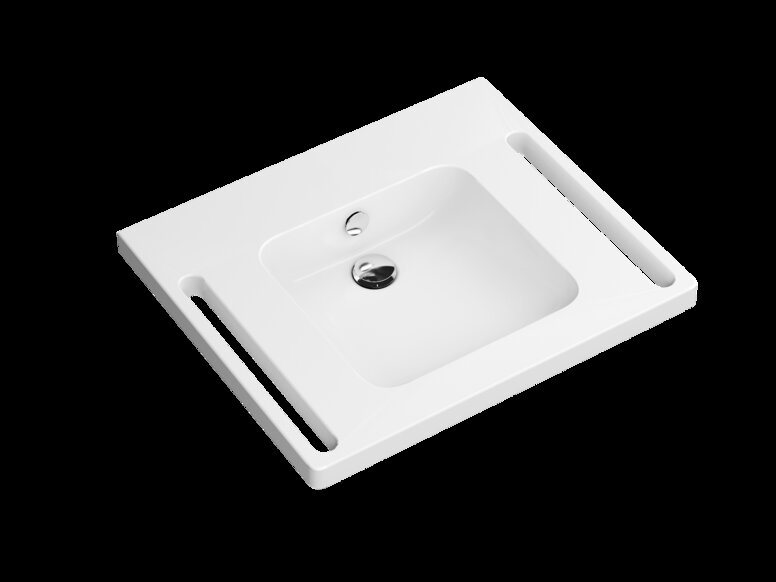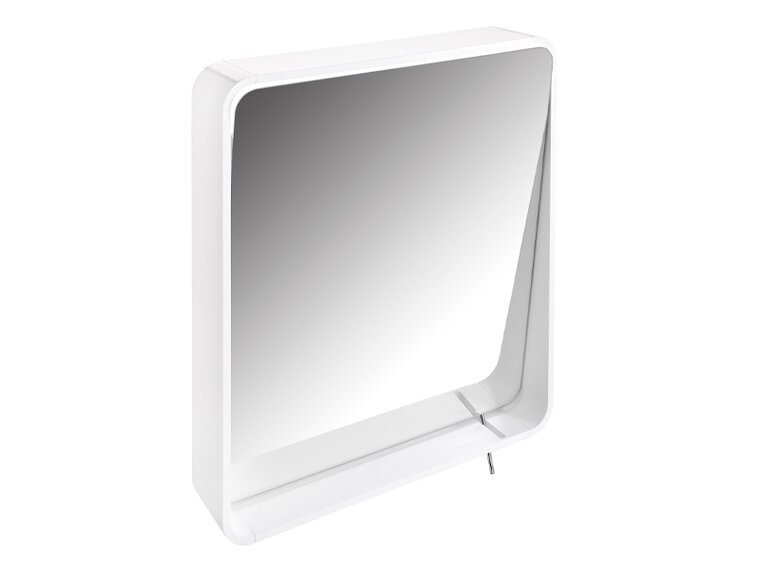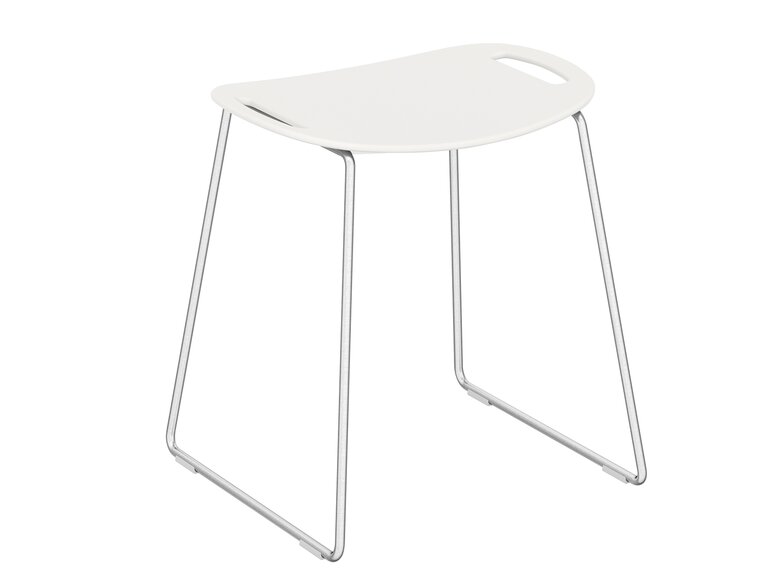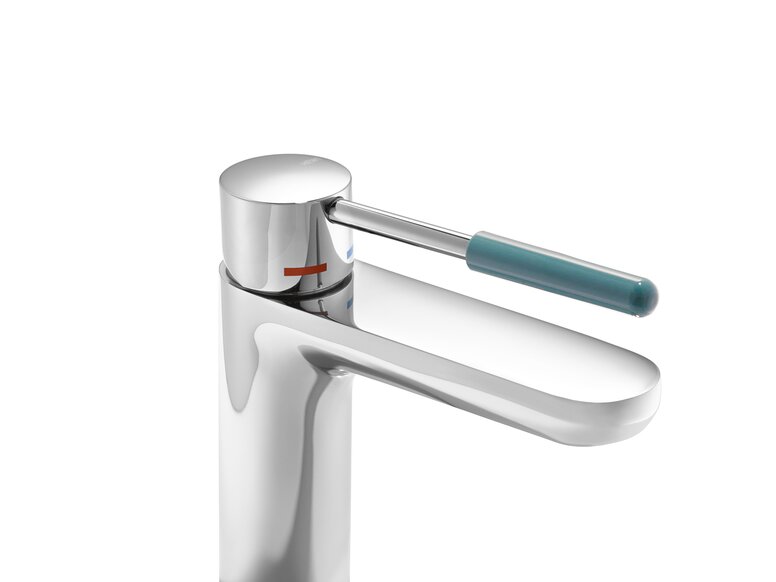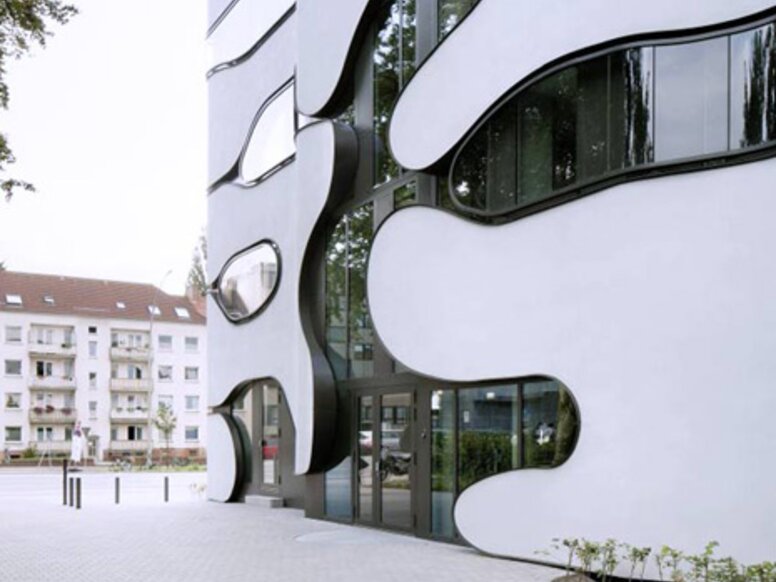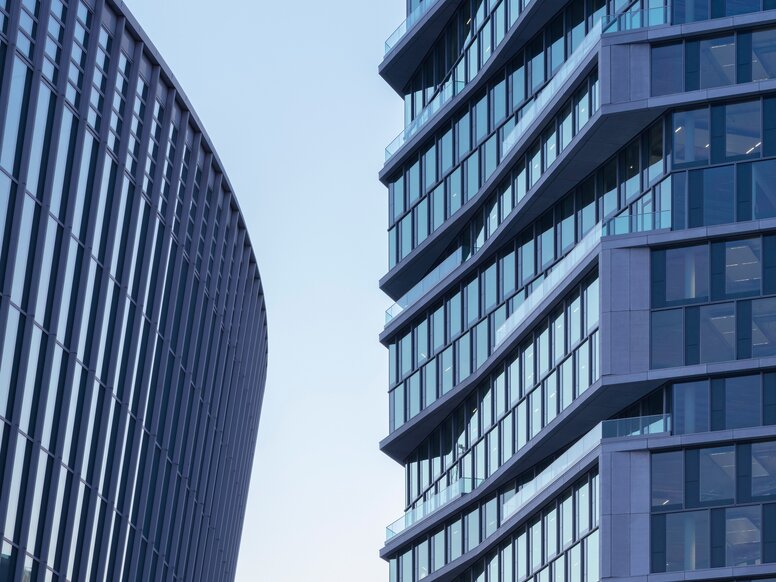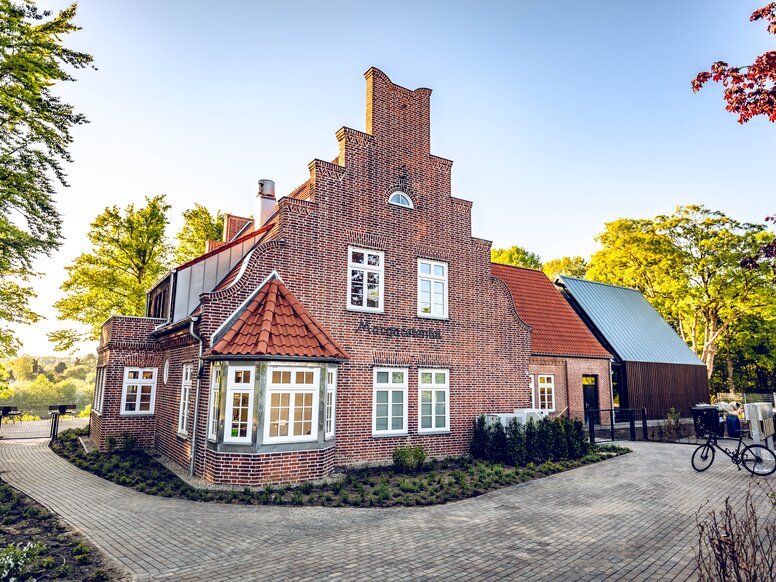HEWI Mag / References
Modern accessible sanitary system in the Bischofshofen retirement home
South of Salzburg, where the Berchtesgaden Alps rise behind the municipality of Bischofshofen, the retirement home stands at the foot of a gently rising slope. The retirement home, planned and realised by the Salzburg architectural firm Kofler, runs along this elevation in a north-south direction. The planners used an innovative accessible sanitary system from HEWI here.
Compact architecture with homogeneous facade design
The Bischofshofen retirement home sees itself as a place to be at home. Where people want to live in a harmonious community, the homogeneously designed façade of the building visually takes up the idea with its uniform colour scheme and a regularly designed facade pattern.
Arrangements of windows and entrances have a chessboard-like effect. When viewed from close up, prominent bay windows set visual accents. They serve as a bright seating area for the residents and are designed as a weather-protected balcony replacement.
The narrow building block is designed as an elongated, compact structure and leaves generous space at the front for a leisure area, which was designed as a recreational space according to the guidelines of Far Eastern Feng Shui.
Economy and efficiency were naturally at the centre of the planning, and with a heating system for pellets, the new building set standards in the region in terms of sustainable energy supply.
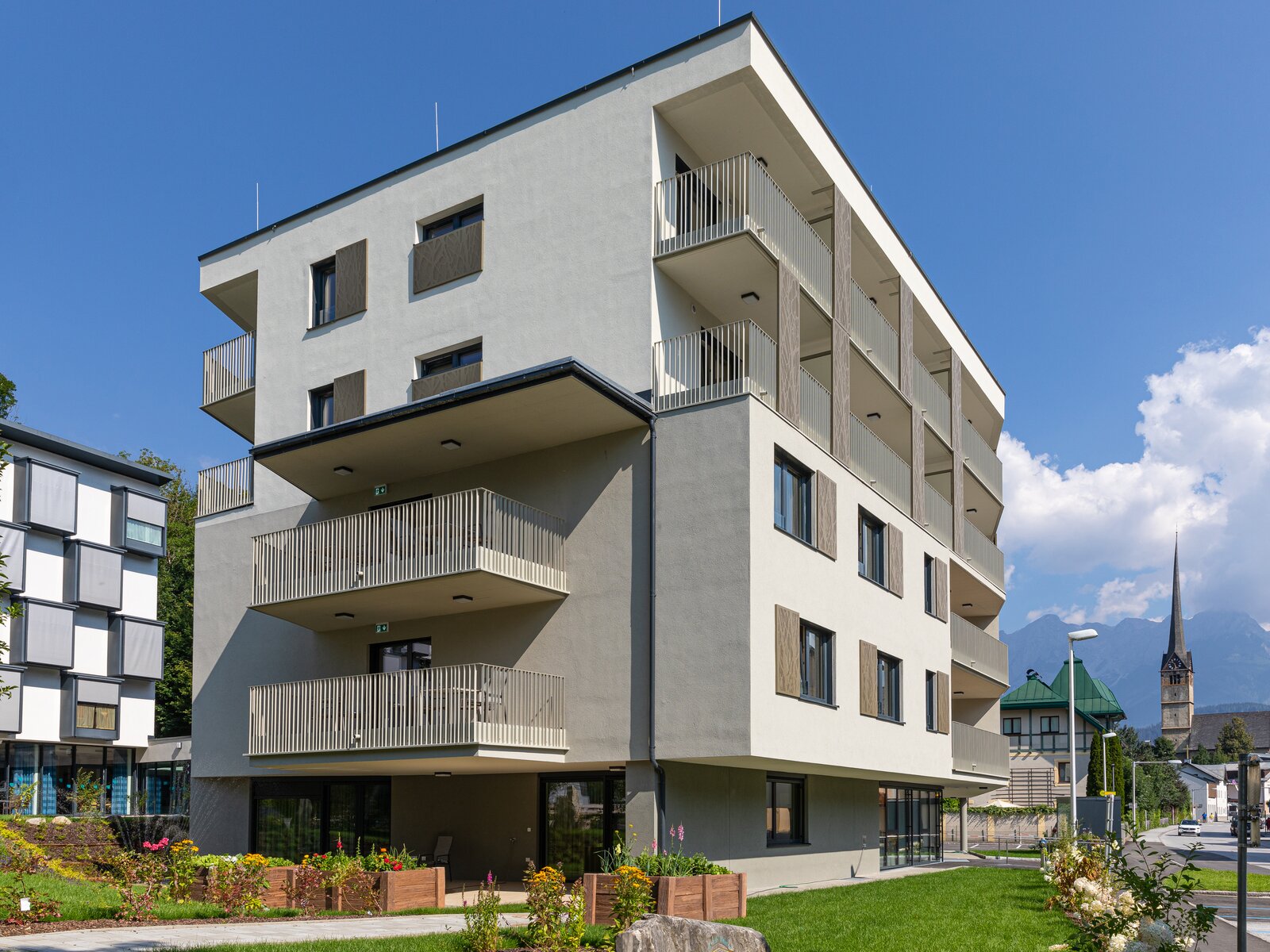
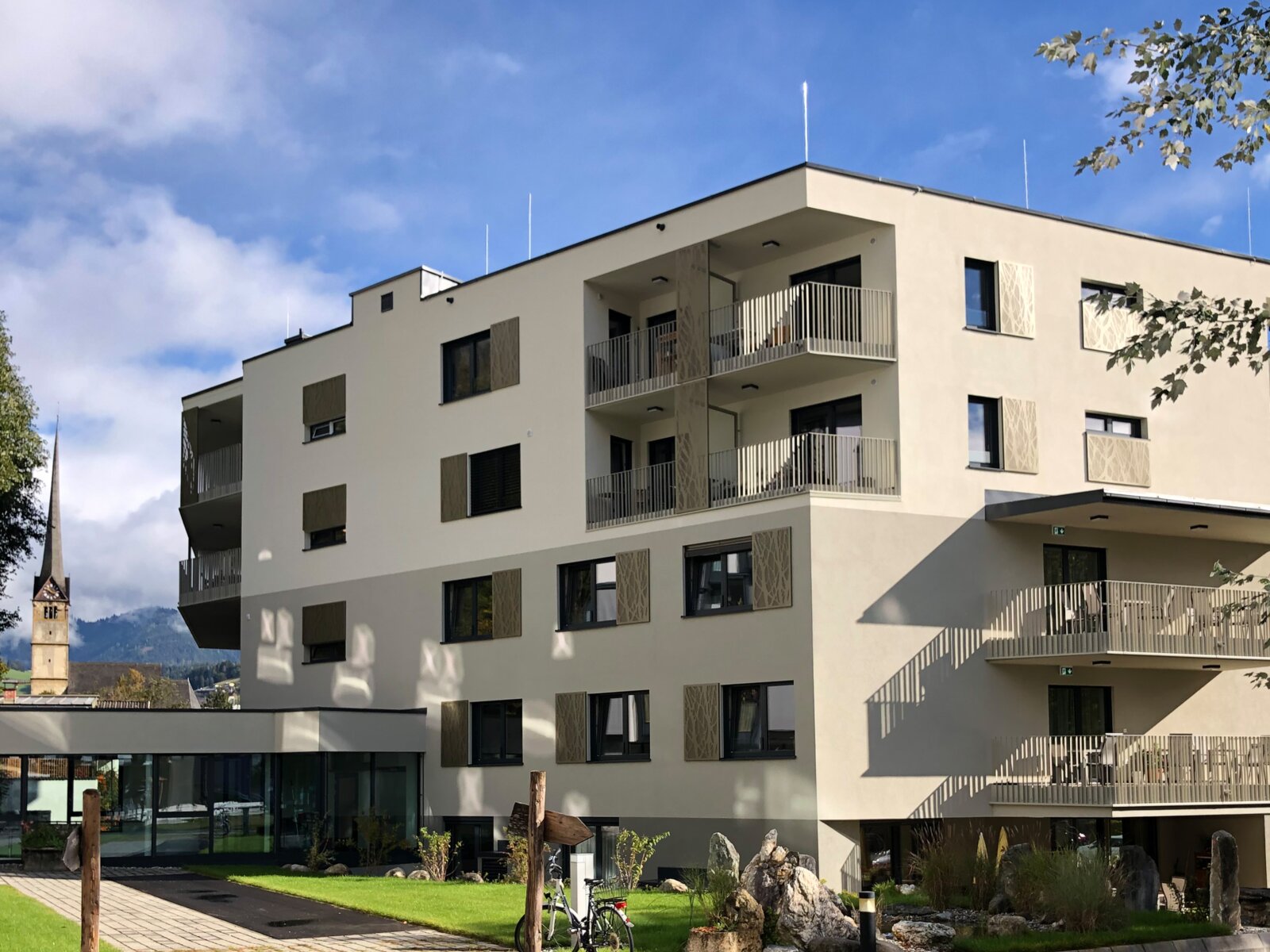
The extension: expanding the concept to include bright, modern living spaces for today's seniors
In 2020, the retirement home expanded its capacities with an extension: 24 nursing rooms for residents and a centre for twelve day guests opened their doors. On the third and fourth floors, 16 rental flats for assisted living offer a new home.
The accessible spaces vary between living areas of 46 to 64 square metres. Each residential unit offers a modern kitchen and is designed to be accessible. In total, the retirement home now offers a living space of 1116 square metres. The concept of sustainable energy generation, which was already introduced in the first building, is continued in the new building with a photovoltaic system on the roof.
The new building was completed in a construction period of 18 months. The façade continues the regularity of the homogeneous exterior facade of the old building in lighter tones and blends seamlessly into the overall picture. Clear lines dominate the exterior as well as the interior: this creates visual structure and orientation. The interiors, including the sanitary rooms, take up the bright, clear and visible colour and line design of the exterior and continue it in every room.
Modern sanitary solutions in the accessible premises
Hygiene, ease of care and durability are decisive factors when planning and equipping properties in the healthcare sector. In the bathrooms, a modern accessible sanitary system from HEWI was selected in the form of System 900 in stainless steel.
Stainless steel has a non-porous and therefore particularly hygienic surface. Minimal care is sufficient to prevent dirt or microorganisms from accumulating.
The sanitary range is complemented by accessible washbasins that have ergonomically shaped grab rails. Thanks to their flat design, they can be used while standing or sitting. The grab rails are also suitable for hanging towels.
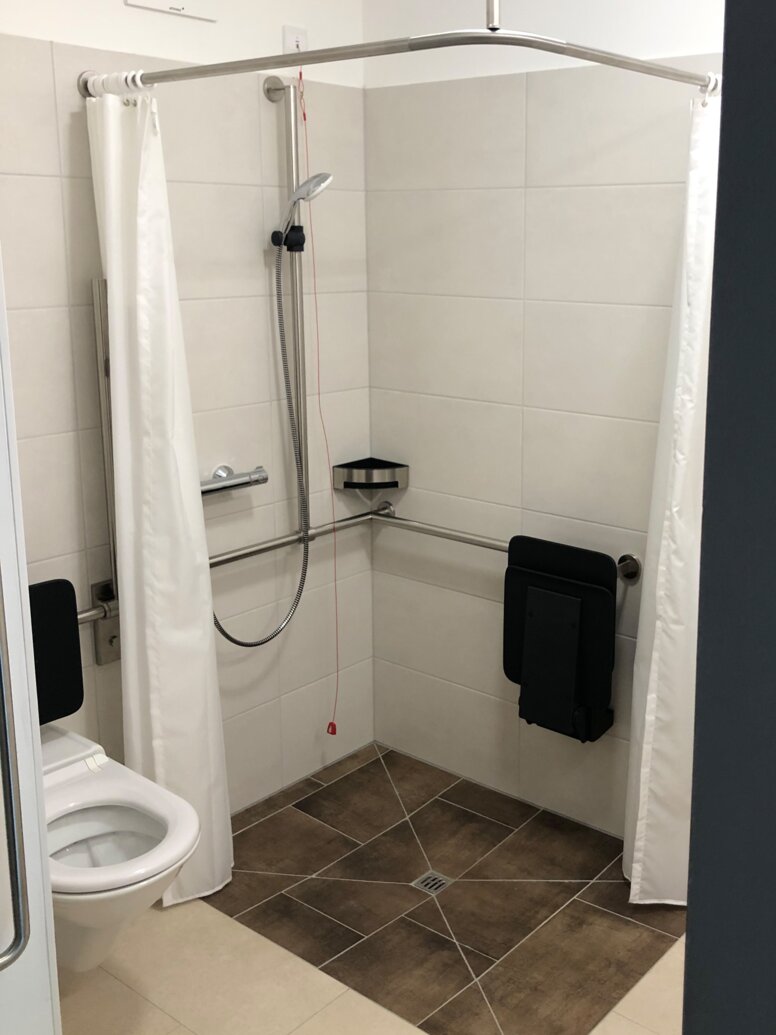
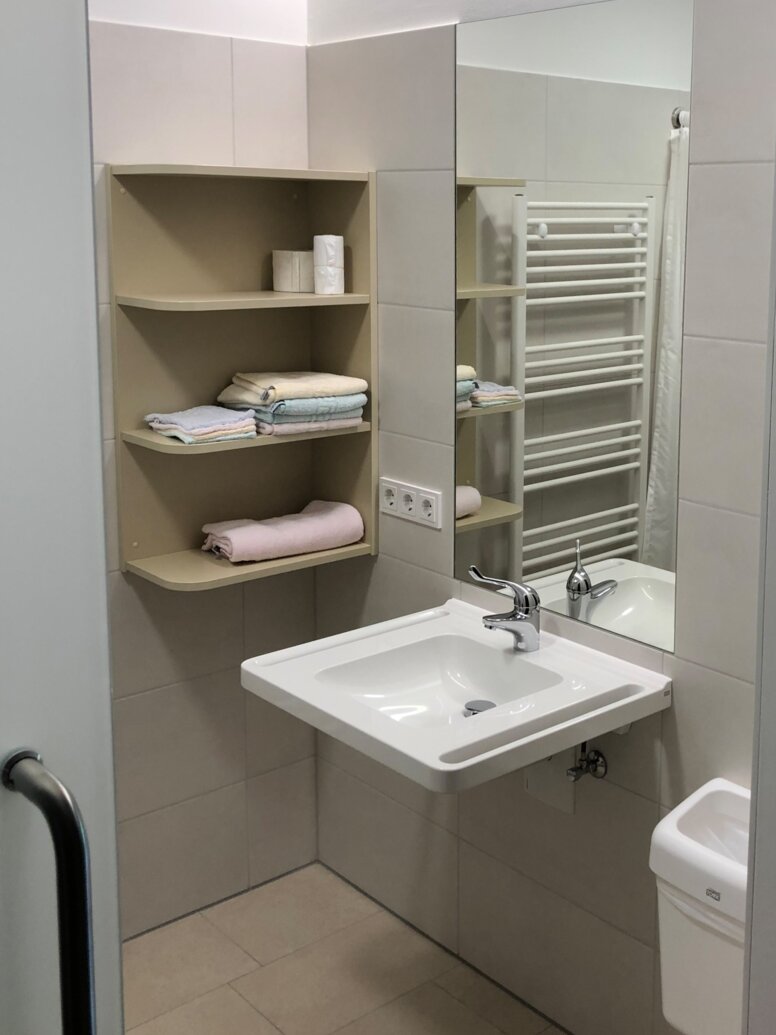
Purposeful and diverse project buildings: the architectural team kofler architects
Since 1987, kofler architects from Salzburg have been realising a wide variety of projects. The range of realisations extends from residential buildings to homes for the elderly and company kindergartens to event spaces or the Hallein district administration. The practicality and efficiency of the buildings are combined with the demands for homeliness - in the case of retirement and residential buildings - or transparency and openness - in the case of public office buildings. Individual yet functional, creative yet cost-covering, the buildings present themselves in their respective surroundings, carefully fitted in by the corresponding façade design. Consideration is given both to historical building styles in the immediate surroundings and to natural features such as the Alpine landscape design of the region, to which the building design is constantly adapted both visually and organisationally.
Details
Object type
CARE
photos
Location
Bischofshofen
Architect
Architect's office Kofler
Completion
2020
Client
Wohnbaugenossenschaft Bergland
Stay informed
Stay informed about the use of accessible sanitary systems in buildings and subscribe to our newsletter.
